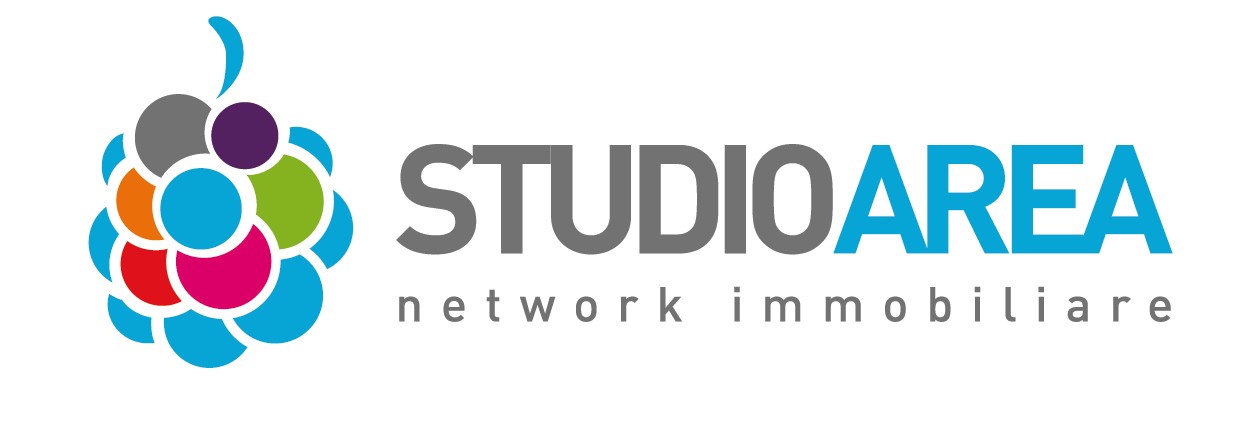1/39


Пометка
Объявление обновлено 11.03.2024
Описание
ID: 90373
STUDIOAFFITTI AULLA per info e contatti 329/0733879 in una frazione in campagna al piano del Comune di Filattiera, comoda a tutti i servizi a 3 km dal casello autostradale di Pontremoli, propone in vendita Splendido Casale Lunigianese del 1800 in sasso, finemente ristrutturato, da artigiani locali, in perfette condizioni, abitabile subito, la ristrutturazione ha lasciato intatte tutte le caratteristiche originali della struttura e le sue peculiarità storiche, l' immobile è disposto su tre livelli di circa 300mq con giardino di 314 mq recintato, un grande portico con volte a crociera, un'aia coperta con un forno a legna. Il Casale è disposto su tre livelli: al piano terra , un ingresso e tre vani con soffitto a volta con bagno, al piano superiore si accede sia con scala interna che esterna ad un disimpegno, al piano, sala da bagno con vasca idromassaggio, una camera, cucina abitabile, vano con camino , sala con terrazza panoramica di 50 mq con tende da sole, al piano superiore due belle camere con travi a vista, di cui una con accesso alla terrazza e bagno con doccia. Possibilità di realizzare una piscina. Riscaldamento a metano e sistema di allarme. in a hamlet in the countryside on the flat of the Municipality of Filattiera, convenient to all services 3 km from the Pontremoli motorway exit, offers for sale Beautiful Lunigiana farmhouse of 1800 in stone, finely renovated including the roof, by local artisans, in perfect condition, immediately habitable, the renovation has left intact all the original features of the structure and its historical peculiarities, The property is on three levels of about 300sqm with a fenced garden of 314 square meters, a large porch with cross vaults, a covered farmyard with a wood-burning oven. The farmhouse is on three levels: on the ground floor, an entrance and three rooms with vaulted ceiling with bathroom, upstairs is accessed both by internal and external staircase to a hallway, on the floor, bathroom with Jacuzzi, a bedroom, kitchen, room with fireplace, living room with panoramic terrace of 50 square meters with awnings, upstairs two beautiful bedrooms with exposed beams, one with access to the terrace and bathroom with shower. Possibility to build a swimming pool. Natural gas heating and alarm system.
Характеристики
- Типология
- Сельский дом | Вся недвижимость | Средний класс недвижимости
- Договор
- Продажа
- Этаж
- Нулевой этаж
- Этажность здания
- 3
- Лифт
- Нет
- Площадь
- 300 m²
- Помещения
- 5+
- Спальни
- 6
- Кухня
- Жилая кухня
- Ванные
- 3
- Меблировано
- Да
- Балкон
- Нет
- Терраса
- Да
- Гараж, машиноместа
- 2 в общая парковка/гараж
- Отопление
- Автономное, радиатор, на метане
Другие характеристики
- Внешние рамы из двойного стеклопакета/ дерева
- Двойная экспозиция
- Камин
- Сигнализация
- Гидромассаж
- Собственаня ТВ система
Деталь поверхности
Жилой фонд
- Этаж
- Нулевой этаж
- Площадь
- 300,0 m²
- Коэффициент
- 100%
- Тип площади
- Основная
- Коммерческая площадь
- 300,0 m²
Информация о ценах
- Цена
- € 550 000
- Цена за м²
- 1 833 €/m²
Подробности о расходах
- Плата за кондоминиум
- Никаких кондоминиальных расходов
- Расходы на отопление
- € 700/год
Энергоэффективность
Потребление энергии
≥ 175 kWh/m² годG
Планировка

Доп. опции





































