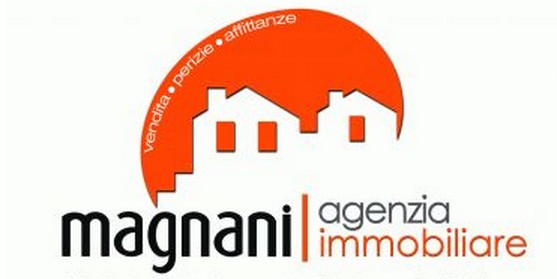1/11


Remarque
Annonce mise à jour le 21/10/2024
Description
référence: Villa Ulivi Lotto D
TRIBOLA DI BORGHI
VIA BIONDA
NUOVA COSTRUZIONE VILLA BIFAMILIARE DALLE AMPIE METRATURE
Nuova lottizzazione di sole 8 unità indipendenti, con parco giochi e parcheggi.
- Soggiorno da oltre 50 mq
- 3 camere da letto
- Cabina armadio
- 2 bagni
- Garage
- Ampio giardino per godersi momenti all'aria aperta
- Grande indipendenza
- Vista mare e collina
Possibilità di creare due appartamenti
€ 500.000 VENDITA DIRETTA senza spese di mediazione
Contattaci per saperne di più! 0541941546 oppure 3442348729
VIA BIONDA
NUOVA COSTRUZIONE VILLA BIFAMILIARE DALLE AMPIE METRATURE
Nuova lottizzazione di sole 8 unità indipendenti, con parco giochi e parcheggi.
- Soggiorno da oltre 50 mq
- 3 camere da letto
- Cabina armadio
- 2 bagni
- Garage
- Ampio giardino per godersi momenti all'aria aperta
- Grande indipendenza
- Vista mare e collina
Possibilità di creare due appartamenti
€ 500.000 VENDITA DIRETTA senza spese di mediazione
Contattaci per saperne di più! 0541941546 oppure 3442348729
Caractéristiques
- Typologie
- Villa bi-familiale | Pleine propriété | Classe propriété bon marché
- Transaction
- Vente
- Étage
- Rez-de-chaussée, de 1 à 2
- Étages du bâtiment
- 2
- Ascenseur
- Non
- Superficie
- 275 m²
- Chambres/pièces
- 5
- Chambres
- 3
- Cuisine
- Cuisine coin cuisson
- Bains/douches
- 2
- Meublé
- Non
- Balcon
- Oui
- Terrasse
- Non
- Box, places stationnement
- 1 dans garage/box
- Chauffage
- Individuel, au sol, alimenté par pompe à chaleur
- Climatisation
- Prédisposition installation
Autres caractéristiques
- Cadres extérieurs double vitrage / PVC
- Exposition externe
- Porte blindée
- Système d'alarme
- Portail électrique
- Système TV simple
- Vidéophone
Détail de la surface
Habitation
- Étage
- Rez-de-chaussée
- Superficie
- 85,0 m²
- Coefficient
- 100%
- Type de superficie
- Habitable
- Sup. commercial
- 85,0 m²
Habitation
- Étage
- 2
- Superficie
- 100,0 m²
- Coefficient
- 100%
- Type de superficie
- Habitable
- Sup. commercial
- 100,0 m²
Box ou garage
- Étage
- 1
- Superficie
- 22,6 m²
- Coefficient
- 60%
- Type de superficie
- Habitable
- Sup. commercial
- 13,0 m²
Terrasse
- Étage
- Rez-de-chaussée
- Superficie
- 27,1 m²
- Coefficient
- 50%
- Type de superficie
- Habitable
- Sup. commercial
- 13,0 m²
Autre
- Étage
- Rez-de-chaussée
- Superficie
- 56,8 m²
- Coefficient
- 15%
- Type de superficie
- Habitable
- Sup. commercial
- 8,0 m²
Terrain
- Étage
- Rez-de-chaussée
- Superficie
- 250,2 m²
- Coefficient
- 10%
- Type de superficie
- Habitable
- Sup. commercial
- 25,0 m²
Autre
- Étage
- Rez-de-chaussée
- Superficie
- 402,5 m²
- Coefficient
- 5%
- Type de superficie
- Habitable
- Sup. commercial
- 20,0 m²
Balcon
- Étage
- 1
- Superficie
- 17,4 m²
- Coefficient
- 50%
- Type de superficie
- Habitable
- Sup. commercial
- 8,0 m²
Informations sur les prix
- Prix
- € 500 000
- Prix au m²
- 1 818 €/m²
Détails des coûts
- Charges de copropriété
- Aucun frais de copropriété
Efficacité énergétique
Année de construction
2026État
Nouveau / En constructionChauffage
Individuel, au sol, alimenté par pompe à chaleurClimatisation
Prédisposition installation
Plan
Options additionnelles











