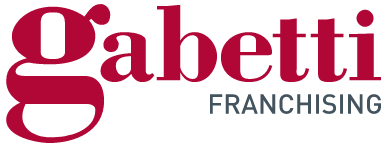1/39


Remarque
Annonce mise à jour le 01/12/2024
Description
référence: 3123449
In vendita soluzione bifamiliare ad uso abitativo divisa in due appartamenti (totale di 170 mq catastali) oltre tavernetta/garage al piano seminterrato ( 163 mq catastali) ed area esterna di circa 300 mq che cinge tutti i lati della costruzione. Questa proprietà si trova in una zona centrale ma al contempo tranquilla ed è ideale per chi desidera godere di momenti di relax all'aria aperta senza rinunciare alla comodità di tutti i servizi nelle vicinanze.
L'edificio è stato edificato nel 1986 e, attualmente, si presenta in buono stato manutentivo. Le due abitazioni sono attualmente così divise al loro interno: la prima ingresso con disimpegno, cucina abitabile con camino, camera da letto matrimoniale, cameretta, bagno con doccia ed un ampio balcone; la seconda ha ingresso direttamente in un'ampia cucina con accesso diretto ad un piccolo terrazzino a livello, una camera da letto con balcone, una cameretta e bagno con vasca. Il piano seminterrato è adibito in parte a tavernetta con cucina ed un bagno, ed in parte a garage ( 3/4 posti auto). Contattaci per organizzare una visita! CODICE 3123449. Contatto WhatsApp: 3898207289
L'edificio è stato edificato nel 1986 e, attualmente, si presenta in buono stato manutentivo. Le due abitazioni sono attualmente così divise al loro interno: la prima ingresso con disimpegno, cucina abitabile con camino, camera da letto matrimoniale, cameretta, bagno con doccia ed un ampio balcone; la seconda ha ingresso direttamente in un'ampia cucina con accesso diretto ad un piccolo terrazzino a livello, una camera da letto con balcone, una cameretta e bagno con vasca. Il piano seminterrato è adibito in parte a tavernetta con cucina ed un bagno, ed in parte a garage ( 3/4 posti auto). Contattaci per organizzare una visita! CODICE 3123449. Contatto WhatsApp: 3898207289
Caractéristiques
- Typologie
- Villa bi-familiale | Classe propriété moyenne gamme
- Transaction
- Vente
- Étage
- Rez-de-chaussée
- Ascenseur
- Non
- Superficie
- 363 m² | commerciale 523 m²
- Chambres/pièces
- 5+
- Chambres
- 4
- Cuisine
- Cuisine/salle-à-manger
- Bains/douches
- 2
- Meublé
- Non
- Balcon
- Oui
- Box, places stationnement
- 6 place(s) de parking
- Chauffage
- Individuel, avec radiateurs, alimenté au méthane
- Climatisation
- Prédisposition installation, froid
Autres caractéristiques
- Cadres extérieurs vitrage / bois
- Cheminée
- Fibre optique
- Taverne
Détail de la surface
Habitation
- Étage
- Rez-de-chaussée
- Superficie
- 363,0 m²
- Coefficient
- 100%
- Type de superficie
- Habitable
- Sup. commercial
- 363,0 m²
Cave
- Étage
- Rez-de-chaussée
- Superficie
- 163,0 m²
- Coefficient
- 25%
- Type de superficie
- Accessoires
- Sup. commercial
- 40,0 m²
Jardin
- Étage
- Rez-de-chaussée
- Superficie
- 300,0 m²
- Coefficient
- 10%
- Type de superficie
- Accessoires
- Sup. commercial
- 30,0 m²
Balcon
- Étage
- Rez-de-chaussée
- Superficie
- 32,0 m²
- Coefficient
- 30%
- Type de superficie
- Accessoires
- Sup. commercial
- 9,0 m²
Grenier
- Étage
- Rez-de-chaussée
- Superficie
- 162,0 m²
- Coefficient
- 50%
- Type de superficie
- Accessoires
- Sup. commercial
- 81,0 m²
Informations sur les prix
- Prix
- € 470 000
- Prix au m²
- 1 295 €/m²
Détails des coûts
- Charges de copropriété
- Aucun frais de copropriété
Efficacité énergétique
Consommation d'énergie
174 kWh/m² annéeG
Options additionnelles





































