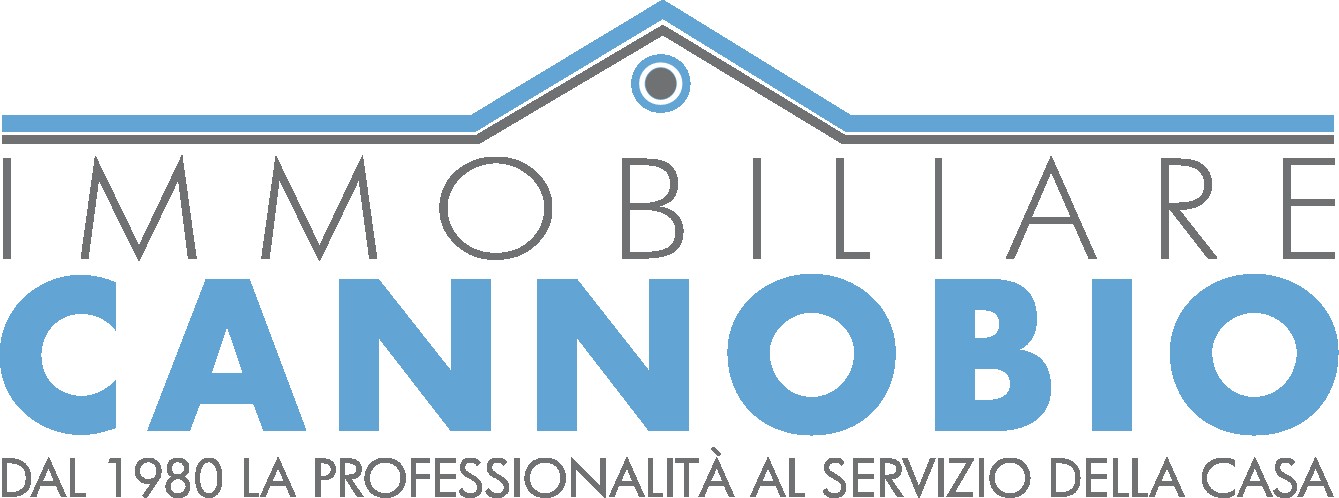1/80


Remarque
Annonce mise à jour le 20/03/2024
Description
référence: R65
SOCRAGGIO" CANNOBINA VALLEY. RUSTIC HOUSE TO RENOVATE WITH GARDEN
In the ancient small village of Socraggio, in the Cannobina Valley, only 7 km from Cannobio, is this typical mountain house, with a small garden in front.
It was originally the parish house, home of the parish priest, and is located within the historic core of Socraggio, completely in the pedestrian area, and is on several levels, all connected by a wide internal stone staircase.
Ground floor: on either side of the entrance are two rooms, both with fireplaces; stairs lead both to the cellar, which is on the basement floor, and to the upper floors;
First floor: also here on either side of the hall are two rooms and the stairs lead to the mezzanine floor;
mezzanine floor: large room with fireplace and small storage room;
Second floor: entrance hall, two rooms with balcony and stairs leading to the large attic.
The house is in need of complete renovation. The roof has recently been completely redone in serizzo antigorio, the foundations have been submerged, some slabs have been made and some walls plastered. The internal stairs are all original in local stone.
The house has a water and electricity connection.
The sewage system is connected with a septic tank.
In the ancient small village of Socraggio, in the Cannobina Valley, only 7 km from Cannobio, is this typical mountain house, with a small garden in front.
It was originally the parish house, home of the parish priest, and is located within the historic core of Socraggio, completely in the pedestrian area, and is on several levels, all connected by a wide internal stone staircase.
Ground floor: on either side of the entrance are two rooms, both with fireplaces; stairs lead both to the cellar, which is on the basement floor, and to the upper floors;
First floor: also here on either side of the hall are two rooms and the stairs lead to the mezzanine floor;
mezzanine floor: large room with fireplace and small storage room;
Second floor: entrance hall, two rooms with balcony and stairs leading to the large attic.
The house is in need of complete renovation. The roof has recently been completely redone in serizzo antigorio, the foundations have been submerged, some slabs have been made and some walls plastered. The internal stairs are all original in local stone.
The house has a water and electricity connection.
The sewage system is connected with a septic tank.
Caractéristiques
- Typologie
- Fermette | Classe propriété moyenne gamme
- Transaction
- Vente
- Étage
- 1
- Étages du bâtiment
- 2
- Ascenseur
- Non
- Superficie
- 80 m²
- Chambres/pièces
- 5+
- Chambres
- 4
- Cuisine
- Cuisine/salle-à-manger
- Meublé
- Non
- Balcon
- Oui
- Terrasse
- Oui
- Chauffage
- Individuel, avec poêle, alimenté au bois
Autres caractéristiques
- Armoire murale
- Cadres extérieurs double vitrage / bois
- Exposition externe
Détail de la surface
Habitation
- Étage
- 1
- Superficie
- 80,0 m²
- Coefficient
- 100%
- Type de superficie
- Habitable
- Sup. commercial
- 80,0 m²
Informations sur les prix
- Prix
- € 95 000
- Prix au m²
- 1 188 €/m²
Détails des coûts
- Charges de copropriété
- Aucun frais de copropriété
Efficacité énergétique
Consommation d'énergie
≥ 3,51 kWh/m² annéeG
Options additionnelles














































































