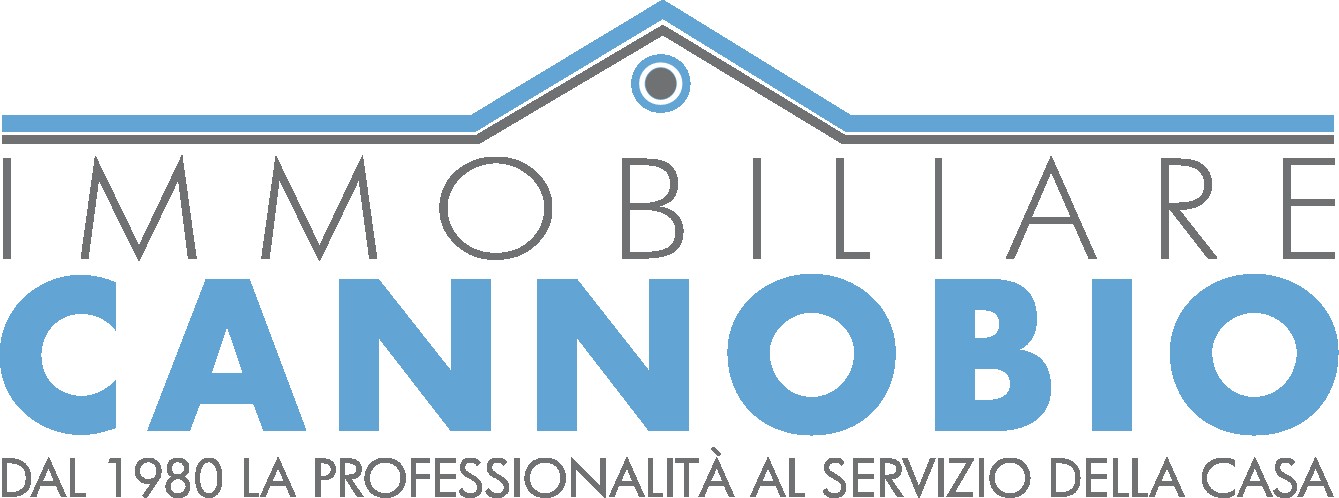1/19


Note
Listing updated on 03/21/2024
Description
This description has been translated automatically by Google Translate and may not be accurate
reference: C595
ZOVERALLO - DETACHED HOUSE WITH PRIVATE COURTYARD.
ZOVERALLO - DETACHED HOUSE WITH PRIVATE COURTYARD.
PROPERTY IN NEED OF COMPLETE RENOVATION.
In the centre of Zoverallo, just a few minutes from the lively centre of Verbania Intra, we offer this detached house of over 200 m² with private courtyard, completely to be renovated, on several levels:
On the mezzanine floor there is the entrance hall, living room with open kitchen, bedroom, bathroom with shower, storage room; a spiral staircase leads to the sleeping area on the upper floor, which has two bedrooms, one with balcony, hallway with balcony and bathroom with shower.
An external staircase leads to the second floor with a separate entrance.
In the basement there are two cellar rooms and a large laundry room.
Outside there is a private courtyard for exclusive use, which can be used for parking.
The flat is in need of complete renovation, but the roof is in good condition.
Thanks to the large size and the double entrance, the house can be divided into two independent and spacious living units.
Zoverallo is a fraction of the municipality of Verbania and is about 2.5 km from the centre.
It is a nucleus of rural origin located along the sunniest slope of Mount Cimolo.
PROPERTY IN NEED OF COMPLETE RENOVATION.
In the centre of Zoverallo, just a few minutes from the lively centre of Verbania Intra, we offer this detached house of over 200 m² with private courtyard, completely to be renovated, on several levels:
On the mezzanine floor there is the entrance hall, living room with open kitchen, bedroom, bathroom with shower, storage room; a spiral staircase leads to the sleeping area on the upper floor, which has two bedrooms, one with balcony, hallway with balcony and bathroom with shower.
An external staircase leads to the second floor with a separate entrance.
In the basement there are two cellar rooms and a large laundry room.
Outside there is a private courtyard for exclusive use, which can be used for parking.
The flat is in need of complete renovation, but the roof is in good condition.
Thanks to the large size and the double entrance, the house can be divided into two independent and spacious living units.
Zoverallo is a fraction of the municipality of Verbania and is about 2.5 km from the centre.
It is a nucleus of rural origin located along the sunniest slope of Mount Cimolo.
Features
- Type
- Single-family detached house | Medium property class
- Contract
- Sale
- Floor
- From semi-basement to mezzanine, 1
- Building floors
- 3
- Surface
- 258 m²
- Rooms
- 5+
- Bedrooms
- 3
- Kitchen
- Kitchen diner
- Bathrooms
- 2
- Furnished
- No
- Balcony
- Yes
- Terrace
- Yes
- Garage, car parking
- 2 in shared parking
Other features
- Attic
- External exposure
Surface detail
Residential
- Floor
- Mezzanine
- Surface
- 70.0 m²
- Coefficient
- 100%
- Surface type
- Main
- Commercial area
- 70.0 m²
Residential
- Floor
- 1
- Surface
- 70.0 m²
- Coefficient
- 100%
- Surface type
- Main
- Commercial area
- 70.0 m²
Cellar
- Floor
- Semi-basement
- Surface
- 70.0 m²
- Coefficient
- 25%
- Surface type
- Main
- Commercial area
- 17.0 m²
Land
- Floor
- Ground floor
- Surface
- 200.0 m²
- Coefficient
- 50%
- Surface type
- Main
- Commercial area
- 100.0 m²
Price information
- Price
- € 95,000
- Price per m²
- 368 €/m²
Detail of costs
- Condominium fees
- No condominium fees
Energy efficiency
Energy consumption
≥ 175 kWh/m² yearG
Floorplan
Additional options





















