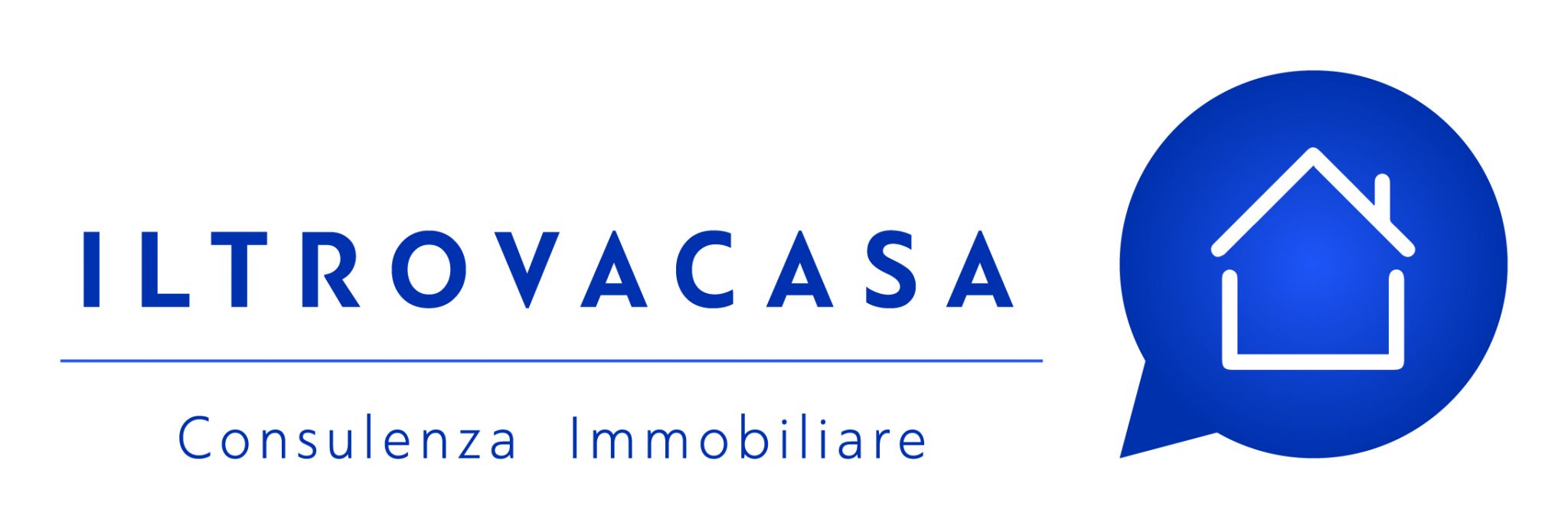1/9


Note
Listing updated on 09/19/2023
Description
This description has been translated automatically by Google Translate and may not be accurate
reference: EK-97768166
In Sulmona, a few minutes from the center, we offer for sale a detached villa with large private land. This housing solution has a large living room, a large kitchen, three bedrooms, two bathrooms, garage, as well as a garden, balconies and terrace.
Ideal also for two families, the house is surrounded by a large private garden, it is arranged on a single living level of 120 square meters. From the entrance on the ground floor, there is access to a large living room currently divided into a dining area and a relaxation area complete with fireplace; thanks to the large windows that surround it, the living area is very bright and with an open view facing the private garden. To the side of the living room we find a spacious eat-in kitchen connected to the external porch, excellent to be used for relaxing lunches and dinners with friends in total privacy; the floor is completed by 3 double bedrooms and two bathrooms, one of which needs finishing. In the basement there is a large room and a large cellar which is directly connected to the house; On the attic floor, with independent entrance, there is a second housing unit of 80 square meters currently to be finished but which can be easily divided into a living room with terrace, kitchen, bedroom and bathroom. The property includes a large panoramic terrace overlooking the surrounding mountains.--c6946d312fc507f7d3e8164dec8d9e49!
Ideal also for two families, the house is surrounded by a large private garden, it is arranged on a single living level of 120 square meters. From the entrance on the ground floor, there is access to a large living room currently divided into a dining area and a relaxation area complete with fireplace; thanks to the large windows that surround it, the living area is very bright and with an open view facing the private garden. To the side of the living room we find a spacious eat-in kitchen connected to the external porch, excellent to be used for relaxing lunches and dinners with friends in total privacy; the floor is completed by 3 double bedrooms and two bathrooms, one of which needs finishing. In the basement there is a large room and a large cellar which is directly connected to the house; On the attic floor, with independent entrance, there is a second housing unit of 80 square meters currently to be finished but which can be easily divided into a living room with terrace, kitchen, bedroom and bathroom. The property includes a large panoramic terrace overlooking the surrounding mountains.--c6946d312fc507f7d3e8164dec8d9e49!
Features
- Type
- Single family villa
- Contract
- Sale
- Floor
- Ground floor
- Surface
- 250 m²
- Rooms
- 4
- Bedrooms
- 3
- Kitchen
- Kitchen diner
- Bathrooms
- 2
- Terrace
- Yes
- Garage, car parking
- 1 in garage/box, 10 in shared parking
Other features
- Attic
- Fireplace
- Electric gate
Surface detail
Residential
- Floor
- Ground floor
- Surface
- 250.0 m²
- Coefficient
- 100%
- Surface type
- Main
- Commercial area
- 250.0 m²
Price information
- Price
- € 240,000
- Price per m²
- 960 €/m²
Energy efficiency
Energy consumption
≥ 175 kWh/m² yearG
Additional options







