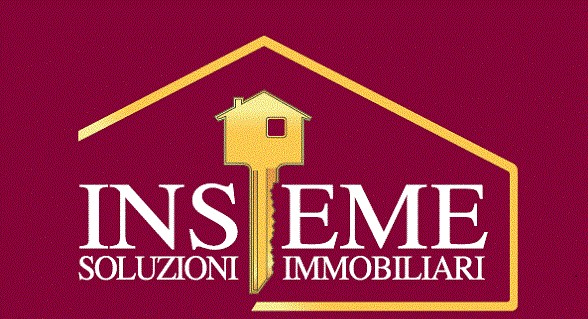

Farmhouse via Pastoris, Centro, Cigliano
CiglianoVia Pastoris€ 170,000
5+ rooms
262 m²
2 bathrooms
Balcony
Listing updated on 11/13/2023
Description
This description has been translated automatically by Google Translate and may not be accurate
reference: cigl 67
Cigliano centre:
In the town centre, courtyard house completely and recently renovated with particular attention to the finishes.
The house is arranged on two living levels. The entrance is on the hallway that leads to the large living room with wood-burning fireplace and kitchenette and bathroom with shower. The internal staircase leads to the first floor where there are three large rooms and a bathroom with corner tub. A further floor is divided into three large spaces.
The property is completed by a large warehouse, a beam and a private courtyard.
The property has a double heating system as there is natural gas heating and a thermo fireplace wood-fired.--120a2fc653085839fc3f7322b1e7bf72!
In the town centre, courtyard house completely and recently renovated with particular attention to the finishes.
The house is arranged on two living levels. The entrance is on the hallway that leads to the large living room with wood-burning fireplace and kitchenette and bathroom with shower. The internal staircase leads to the first floor where there are three large rooms and a bathroom with corner tub. A further floor is divided into three large spaces.
The property is completed by a large warehouse, a beam and a private courtyard.
The property has a double heating system as there is natural gas heating and a thermo fireplace wood-fired.--120a2fc653085839fc3f7322b1e7bf72!
Features
- contract
- Sale
- type
- Farmhouse | Full ownership
- surface
- 262 m²
- rooms
- 5+ (3 bedrooms, 4 others), 2 bathrooms, kitchen diner
- floor
- Ground floor
- total building floors
- 2 floors
- Car parking
- 1 in shared parking
- availability
- Available
- other features
- FireplaceAtticBalconySingle tv systemPrivate gardenWindow frames in double glass / woodDouble exposure
Surface detail
Residential
- Floor
- Ground floor
- Surface
- 262.0 m²
- Coefficient
- 100
- Surface type
- Main
- Commercial area
- 262.0 m²
Expenses
- price
- € 170,000
Energy efficiency
- condition
- Excellent / Refurbished
- heating
- Independent, with radiators, powered by methane
- energy certification
- Waiting for certification
Additional options








