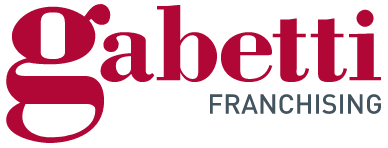1/20


Single family villa frazione Pizzofreddo 23, Ca' Albertini Pizzofreddo, Santa Maria della Versa
Santa Maria della VersaFrazione Pizzofreddo€ 450,000
Note
Listing updated on 09/12/2023
Description
This description has been translated automatically by Google Translate and may not be accurate
reference: 111
In the ancient fortress of Pizzofreddo, with the Piacenza border smiling behind us, a few km from the village of Santa Maria della Versa, where we find all the services (schools, swimming pool, doctor, supermarket etc) and one km from Golferenzo, a very nice village with particular stone houses and of great interest also at a tourist level, thanks to various shops that have recently opened and various trendy places, we offer a beautiful house completely built from new in 2013, made for themselves by the owners and developed on a single level and composed of entrance directly into the large living room with fireplace with exit to the terrace, kitchen, two bedrooms, bathroom; on the lower floor we practically find another apartment with independent access which also consists of a large kitchen with living room, two bedrooms and a bathroom. The large land surrounding the property is over 3,000 square meters and it is possible to build a swimming pool; inside the property there is also a double garage and another room used as a tavern. Natural gas heating, solar panels for hot water, condensing boiler.
If you want to know more, you can talk to Sabina Tzaneva Tzankova.
Features
- Type
- Single family villa | Full ownership | Stately property class
- Contract
- Sale
- Floor
- Ground floor, 1
- Building floors
- 1
- Lift
- No
- Surface
- 275 m²
- Rooms
- 5+
- Bedrooms
- 2
- Kitchen
- Kitchen diner
- Bathrooms
- 2
- Furnished
- Partially furnished
- Terrace
- Yes
- Garage, car parking
- 2 in garage/box, 3 in shared parking
- Heating
- Independent, with radiators, powered by methane
- Air conditioning
- Independent, cold/hot
Other features
- External exposure
- Fireplace
- Security door
- Tavern
- Window frames in double glass / wood
- Electric gate
- Single tv system
- Video entryphone
Surface detail
Residential
- Floor
- Ground floor
- Surface
- 120.0 m²
- Coefficient
- 100%
- Surface type
- Main
- Commercial area
- 120.0 m²
Land
- Floor
- Ground floor
- Surface
- 3,500.0 m²
- Coefficient
- 1%
- Surface type
- Main
- Commercial area
- 35.0 m²
Residential
- Floor
- 1
- Surface
- 120.0 m²
- Coefficient
- 100%
- Surface type
- Main
- Commercial area
- 120.0 m²
Price information
- Price
- € 450,000
- Price per m²
- 1,636 €/m²
Detail of costs
- Condominium fees
- No condominium fees
Energy efficiency
Energy consumption
150 kWh/m² year
Floorplan

Additional options
Sabina Tzaneva Tzankova


















