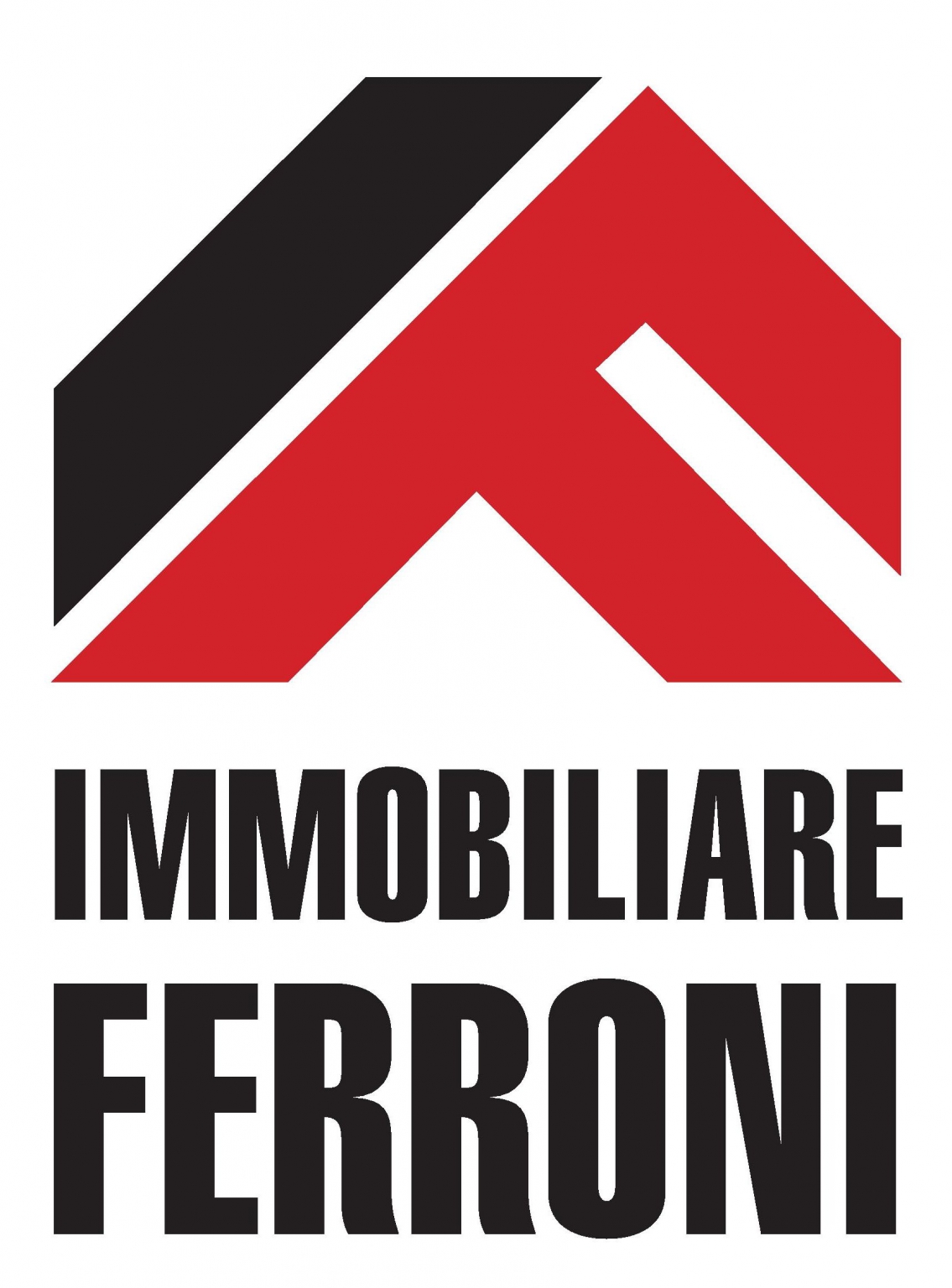1/29


Note
Listing updated on 11/04/2024
Description
This description has been translated automatically by Google Translate and may not be accurate
reference: VRC514
A stone's throw from the Garibaldi bridge and the pedestrian center of Verona, in the renowned and well-served Borgo Trento district, in a 1935 "Rationalist" building which has maintained its distinctive characteristics, an empty apartment with furniture on the top floor with lift. from: large entrance, large living room with extraordinary view and view of buildings and towers of the city center, large kitchen, two double bedrooms with the possibility of creating a third bedroom, two new bathrooms, closet, balconies and terrace of 22sqm approx .. The relevance of a cellar is included. Thermo central unit with extraordinary consumption, brightness and ventilation meters. Availability from 15 October, only to referenced. 3-year + 2-year lease with "coupon dry" option. APE Class F. Ideal for a family of up to 4 members. Not usable for B&B activities or tourist use. VISITS STARTING FROM SEPTEMBER 15th.
If you want to know more, you can talk to Michele Ferroni.
Features
- Type
- Apartment | Full ownership | Stately property class
- Contract
- Rent, 3+2
- Floor
- 5
- Building floors
- 5
- Lift
- Yes
- Surface
- 151 m² | commercial 151 m²
- Rooms
- 5
- Bedrooms
- 3
- Kitchen
- Kitchen diner
- Bathrooms
- 2
- Furnished
- No
- Balcony
- Yes
- Terrace
- Yes
- Heating
- Central, with radiators, powered by methane
- Air conditioning
- Independent, cold/hot
Other features
- Double exposure
- Optic fiber
- Security door
- Window frames in double glass / metal
- Centralized TV system
- Electric gate
Surface detail
Residential
- Floor
- 5
- Surface
- 140.0 m²
- Coefficient
- 100%
- Surface type
- Main
- Commercial area
- 140.0 m²
Terrace
- Floor
- 5
- Surface
- 22.0 m²
- Coefficient
- 30%
- Surface type
- Main
- Commercial area
- 6.0 m²
Balcony
- Floor
- 5
- Surface
- 13.0 m²
- Coefficient
- 30%
- Surface type
- Main
- Commercial area
- 3.0 m²
Cellar
- Floor
- Semi-basement
- Surface
- 8.0 m²
- Coefficient
- 25%
- Surface type
- Accessory
- Commercial area
- 2.0 m²
Price information
- Price
- € 1,650/month
- Price per m²
- 11 €/m²
Detail of costs
- Condominium fees
- € 500/month
- Deposit
- € 4,950
Energy efficiency
Energy consumption
≥ 175 kWh/m² yearF
Floorplan

Additional options

Michele Ferroni



























