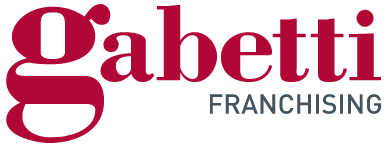1/25


Note
Listing updated on 12/19/2024
Description
This description has been translated automatically by Google Translate and may not be accurate
reference: TORINO - ZONA - CORSO REGINA MARGHERITA 202
Neighborhood – 4 rooms consisting of: Large entrance hall, eat-in kitchen, living room, two large bedrooms and bathroom, as well as a veranda balcony of approximately 7m2 overlooking the internal courtyard. The solution is completed by a cellar belonging to the basement of approximately 10m2.
CURRENTLY ONE OF THE TWO DOUBLE BEDROOMS IS NOT CONNECTED TO THE MAIN ROOMS, BUT HAS ITS OWN PRIVATE ENTRANCE (former concierge)
DOUBLE ENTRANCES: Yes
ELEVATOR: No
BUILDING AGE: 1920
PROPERTY STATUS: Habitable
EXPOSURE: North-South
SERVICES: 10 minutes on FOOT from Piazza Statuto, and from the "Principe D'Acaja" metro stop
CONDOMINIUM FEES: €100 per month (€1200 per year)
HEATING FEES: INDEPENDENT, cost of approximately €600 per year
CATASTAL INCOME AND CATEGORY: €596.51 - A/3
Our agency has been collaborating for several years with professionals who will follow you and help you in the difficult and complicated POST PURCHASE: surveyor for all the necessary practices in the municipality and land registry; architect with renovation company for redistribution and improvement of internal spaces; interior designer who will follow you and advise you among a variety of furniture and elements.
You can find us in our office in VIA PIETRO MICCA 21, and we are available for free evaluations and real estate consultations. In our office you will also find a banking consultant who will help you identify the perfect and ideal mortgage for your needs.
CURRENTLY ONE OF THE TWO DOUBLE BEDROOMS IS NOT CONNECTED TO THE MAIN ROOMS, BUT HAS ITS OWN PRIVATE ENTRANCE (former concierge)
DOUBLE ENTRANCES: Yes
ELEVATOR: No
BUILDING AGE: 1920
PROPERTY STATUS: Habitable
EXPOSURE: North-South
SERVICES: 10 minutes on FOOT from Piazza Statuto, and from the "Principe D'Acaja" metro stop
CONDOMINIUM FEES: €100 per month (€1200 per year)
HEATING FEES: INDEPENDENT, cost of approximately €600 per year
CATASTAL INCOME AND CATEGORY: €596.51 - A/3
Our agency has been collaborating for several years with professionals who will follow you and help you in the difficult and complicated POST PURCHASE: surveyor for all the necessary practices in the municipality and land registry; architect with renovation company for redistribution and improvement of internal spaces; interior designer who will follow you and advise you among a variety of furniture and elements.
You can find us in our office in VIA PIETRO MICCA 21, and we are available for free evaluations and real estate consultations. In our office you will also find a banking consultant who will help you identify the perfect and ideal mortgage for your needs.
If you want to know more, you can talk to Gianluca Diomedes.
Features
- Type
- Apartment | Full ownership | Medium property class
- Contract
- Sale
- Floor
- Semi-basement, mezzanine
- Building floors
- 5
- Lift
- No
- Surface
- 83 m²
- Rooms
- 4
- Bedrooms
- 2
- Kitchen
- Kitchen diner
- Bathrooms
- 1
- Furnished
- Partially furnished
- Balcony
- Yes
- Terrace
- No
- Heating
- Independent, with radiators, gas powered
Other features
- Closet
- Double exposure
- Security door
- Window frames in double glass / metal
- Centralized TV system
Surface detail
Residential
- Floor
- Mezzanine
- Surface
- 80.0 m²
- Coefficient
- 100%
- Surface type
- Main
- Commercial area
- 80.0 m²
Cellar
- Floor
- Semi-basement
- Surface
- 10.0 m²
- Coefficient
- 33%
- Surface type
- Main
- Commercial area
- 3.0 m²
Price information
- Price
- € 155,000
- Price per m²
- 1,867 €/m²
Detail of costs
- Condominium fees
- € 100/month
- Heating costs
- € 600/year
Energy efficiency
Year of construction
1920Condition
Good condition / LiveableHeating
Independent, with radiators, gas poweredEnergy certification
Waiting for certification
Floorplan
Virtual tour
Additional options
Gianluca Diomedes

























