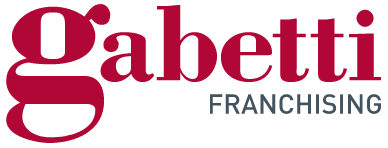1/33


Note
Listing updated on 11/13/2024
Description
This description has been translated automatically by Google Translate and may not be accurate
reference: Cod. rif 3180913
In San Benedetto Val di Sambro, in a quiet area surrounded by greenery, an independent house is proposed that hosts two independent housing units. Each of these units offers a large living room with separate kitchen, four bedrooms and a bathroom, making the property ideal for large families or for those looking for generous spaces.
The property also includes a stable and a warehouse, elements that add versatility and potential for use, especially for those who want a rural setting. The whole is surrounded by a large plot of land of approximately 23,000 square meters, which offers large outdoor spaces, ideal for agricultural activities or simply to enjoy the surrounding nature.
The house requires restyling work to be updated and modernized, but the location and size make it an interesting solution for those looking for an independent property surrounded by greenery, with the potential to be transformed into a contemporary and functional home.
PLEASE NOTE: The technical characteristics, internal layout and accessories indicated may, in some cases, differ from the actual state of the property. Due to any discrepancies in the data published on the various portals, the Gabetti real estate agency in Zola Predosa declines all responsibility for any involuntary inaccuracies.
It should also be noted that the descriptions provided do not constitute any contractual commitment. To ensure privacy, the address may not correspond exactly to the location of the property, and is provided exclusively as a general reference for localization and as a support for consultation.--5f188416c7826df8b4fb414171a44958!
The property also includes a stable and a warehouse, elements that add versatility and potential for use, especially for those who want a rural setting. The whole is surrounded by a large plot of land of approximately 23,000 square meters, which offers large outdoor spaces, ideal for agricultural activities or simply to enjoy the surrounding nature.
The house requires restyling work to be updated and modernized, but the location and size make it an interesting solution for those looking for an independent property surrounded by greenery, with the potential to be transformed into a contemporary and functional home.
PLEASE NOTE: The technical characteristics, internal layout and accessories indicated may, in some cases, differ from the actual state of the property. Due to any discrepancies in the data published on the various portals, the Gabetti real estate agency in Zola Predosa declines all responsibility for any involuntary inaccuracies.
It should also be noted that the descriptions provided do not constitute any contractual commitment. To ensure privacy, the address may not correspond exactly to the location of the property, and is provided exclusively as a general reference for localization and as a support for consultation.--5f188416c7826df8b4fb414171a44958!
If you want to know more, you can talk to Gabetti Franchising Zola Predosa ..
Features
- Type
- Single family villa
- Contract
- Sale
- Floor
- Ground floor
- Lift
- No
- Surface
- 420 m² | commercial 2,720 m²
- Rooms
- 5
- Kitchen
- Kitchen diner
- Bathrooms
- 1
- Furnished
- No
- Heating
- Independent, with stove, powered by wood
Other features
- Optic fiber
Surface detail
Residential
- Floor
- Ground floor
- Surface
- 420.0 m²
- Coefficient
- 100%
- Surface type
- Main
- Commercial area
- 420.0 m²
Garden
- Floor
- Ground floor
- Surface
- 23,000.0 m²
- Coefficient
- 10%
- Surface type
- Accessory
- Commercial area
- 2,300.0 m²
Price information
- Price
- € 85,000
- Price per m²
- 202 €/m²
Energy efficiency
Year of construction
1930Condition
To be refurbishedHeating
Independent, with stove, powered by woodEnergy certification
Waiting for certification
Additional options
Gabetti Franchising Zola Predosa .































