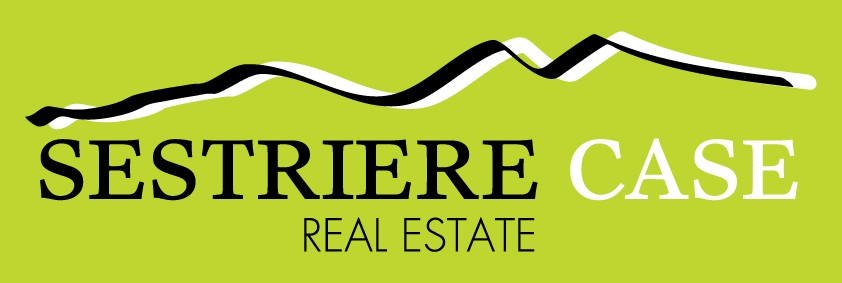1/11


Note
Listing updated on 09/30/2024
Description
This description has been translated automatically by Google Translate and may not be accurate
reference: V153-5
ROLLIERES, ACCOMMODATION 5, TAX DEDUCTION - €48,000.00 ENT
DELIVERY DECEMBER 2024 - ENERGY CLASS ON FINISHED WORK: Class A The hamlet of Rollieres in the municipality of Sauze di Cesana is located at 1480 meters above sea level along the valley of the Ripa torrent, 3 km from Sauze di Cesana, 5 km from Cesana Torinese and 9 km from Sestriere. It is precisely in this quiet and characteristic hamlet that the renovation project of the “SAN MARTINO in RIO” complex in Strada del Forno is being developed, consisting of an ancient portion of an 18th century grange (CASA B) and a more recent grange adjacent to it (HOUSE A) subject to demolition and reconstruction. The intervention will take the model of classic granges to reconstruct their atmosphere, spaces and materials.
New underground garage and rooms used as a cellar. Furthermore, the following will be created for the common service of the six apartments: SKI ROOM and laundry room and/or sauna.
RENEWABLE SOURCES The project involves the use of the following renewable sources: – Photovoltaic system (16 panels for a roof area of approximately 26 m2) – Installation of a hybrid system consisting of an air/water heat pump and gas condensation boiler for heating and the production of domestic hot water. Accommodation 5, a three-room duplex apartment on the first floor and attic of HOUSE B, proposed here will be composed of: entrance on the first floor, double bedroom and a bathroom; on the second floor/attic large living room (with fireplace), kitchen on living room, double bedroom, second bathroom as well as closet. The exposed wooden ceilings characterize all the rooms, thus re-proposing the charm of the traditional wooden structures typical of the granges. The accommodation is completed by an exclusive terrace in front of the 12m2 living room. of surface and an exclusive area of 7 m2. on the back of HOUSE B. Changes to the layout and finishes can be customized during construction at no additional cost, subject to the progress of the work.
The property is sold for €470,000.00 which is entitled to a 50% IRPEF tax deduction. RENOVATION in 10 years €48,000 with transfer deed by 31.12.2024 Price net of deductions €422,000.00 Garage starting from €32,000 .00 with tax deduction of approximately €11,200.00 on the garage belonging to the apartment and cellar starting from €5,000.00
New underground garage and rooms used as a cellar. Furthermore, the following will be created for the common service of the six apartments: SKI ROOM and laundry room and/or sauna.
RENEWABLE SOURCES The project involves the use of the following renewable sources: – Photovoltaic system (16 panels for a roof area of approximately 26 m2) – Installation of a hybrid system consisting of an air/water heat pump and gas condensation boiler for heating and the production of domestic hot water. Accommodation 5, a three-room duplex apartment on the first floor and attic of HOUSE B, proposed here will be composed of: entrance on the first floor, double bedroom and a bathroom; on the second floor/attic large living room (with fireplace), kitchen on living room, double bedroom, second bathroom as well as closet. The exposed wooden ceilings characterize all the rooms, thus re-proposing the charm of the traditional wooden structures typical of the granges. The accommodation is completed by an exclusive terrace in front of the 12m2 living room. of surface and an exclusive area of 7 m2. on the back of HOUSE B. Changes to the layout and finishes can be customized during construction at no additional cost, subject to the progress of the work.
The property is sold for €470,000.00 which is entitled to a 50% IRPEF tax deduction. RENOVATION in 10 years €48,000 with transfer deed by 31.12.2024 Price net of deductions €422,000.00 Garage starting from €32,000 .00 with tax deduction of approximately €11,200.00 on the garage belonging to the apartment and cellar starting from €5,000.00
If you want to know more, you can talk to Michela Allizond.
Features
- Type
- Apartment | Full ownership | Stately property class
- Contract
- Sale
- Floor
- 2
- Building floors
- 2
- Lift
- No
- Surface
- 90 m² | commercial 94 m²
- Rooms
- 3
- Bedrooms
- 2
- Kitchen
- Kitchen nook
- Bathrooms
- 2
- Balcony
- No
- Terrace
- Yes
- Garage, car parking
- 1 in garage/box
- Heating
- Central, floor heating, powered by methane
Other features
- Closet
- External exposure
- Fireplace
- Security door
- Window frames in triple glass / wood
- Centralized TV system
- Electric gate
- Video entryphone
Surface detail
Residential
- Floor
- 2
- Surface
- 89.5 m²
- Coefficient
- 100%
- Surface type
- Main
- Commercial area
- 89.0 m²
Garden
- Floor
- Ground floor
- Surface
- 6.4 m²
- Coefficient
- 15%
- Surface type
- Accessory
- Commercial area
Balcony
- Floor
- 2
- Surface
- 11.9 m²
- Coefficient
- 50%
- Surface type
- Accessory
- Commercial area
- 5.0 m²
Price information
- Price
- € 470,000
- Price per m²
- 5,222 €/m²
Energy efficiency
Energy consumption
≥ 175 kWh/m² yearA
Floorplan
Additional options

Michela Allizond












