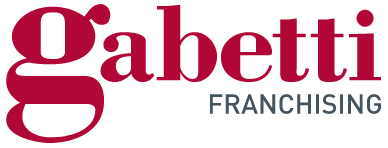1/11


Note
Listing updated on 09/13/2024
Description
This description has been translated automatically by Google Translate and may not be accurate
reference: ASTA146
Neive: we offer our consultancy for the purchase at auction of a detached house on a single floor, in addition to the basement.
On the mezzanine floor the house consists of a living room, kitchen, two hallways, three bedrooms, two bathrooms, closet and two balconies. In the basement we find a large garage/warehouse spread over three rooms, a toilet and the boiler room. The property is completed by the private courtyard/garden of 380 square meters. Minimum offer € 127,500.00. Ref. Announcement ASTA146. Auction date 10/10/2024.
We guarantee assistance both from a technical and legal perspective and with regards to the economic and financial evaluation of the operation. Assistance in obtaining the mortgage most suited to your needs completes our offer. The property is sold by the Court through a judicial auction; this announcement is not intended to be a substitute for the official documents relating to the judicial sale.--c33a78b22e7d8b60f390f03c37b1c96e!
On the mezzanine floor the house consists of a living room, kitchen, two hallways, three bedrooms, two bathrooms, closet and two balconies. In the basement we find a large garage/warehouse spread over three rooms, a toilet and the boiler room. The property is completed by the private courtyard/garden of 380 square meters. Minimum offer € 127,500.00. Ref. Announcement ASTA146. Auction date 10/10/2024.
We guarantee assistance both from a technical and legal perspective and with regards to the economic and financial evaluation of the operation. Assistance in obtaining the mortgage most suited to your needs completes our offer. The property is sold by the Court through a judicial auction; this announcement is not intended to be a substitute for the official documents relating to the judicial sale.--c33a78b22e7d8b60f390f03c37b1c96e!
If you want to know more, you can talk to G Borello.
Features
- Type
- Villa | Full ownership | Medium property class
- Contract
- Sale
- Floor
- Mezzanine
- Building floors
- 2
- Lift
- No
- Surface
- 132 m² | commercial 264 m²
- Rooms
- 5
- Bedrooms
- 3
- Balcony
- Yes
- Terrace
- No
- Garage, car parking
- 2 in garage/box, 3 in shared parking
- Heating
- Independent, with radiators, powered by gas oil
- Cadastral data
- Layout 1 - Lot 1 - Subordinate 1
- Other cadastral data
- Cadastral section 1 - Attached 1 - SubParticle 1 - Subordinate 1
Other features
- External exposure
- Fireplace
- Kitchen
- Window frames in glass / wood
- Single tv system
Surface detail
Residential
- Floor
- Mezzanine
- Surface
- 132.0 m²
- Coefficient
- 100%
- Surface type
- Main
- Commercial area
- 132.0 m²
Car box or garage
- Floor
- Basement (-1)
- Surface
- 150.0 m²
- Coefficient
- 50%
- Surface type
- Accessory
- Commercial area
- 75.0 m²
Balcony
- Floor
- Mezzanine
- Surface
- 47.0 m²
- Coefficient
- 30%
- Surface type
- Accessory
- Commercial area
- 14.0 m²
Other
- Floor
- Basement (-1)
- Surface
- 27.0 m²
- Coefficient
- 20%
- Surface type
- Accessory
- Commercial area
- 5.0 m²
Garden
- Floor
- Ground floor
- Surface
- 382.0 m²
- Coefficient
- 10%
- Surface type
- Accessory
- Commercial area
- 38.0 m²
Energy efficiency
Energy consumption
≥ 175 kWh/m² yearF
Sales detail
- Sale type
- Asincrona
- Sale date
- 10/10/2024, 4:00 PM
- Condition
- Not open to participation
To participate
- Minimum offer
- € 127,500.00
- Value appraisal
- € 224,200
- Security deposit
- € 12,750
- Expense account deposit
- € 12,750
- Minimum increase
- € 2,000
- Minimum increase in case of a tender
- € 2,000
- Reason for exemption
- XXX
- Spend book debt
- No
- Undue contribution
- No
- Sale location
- BRA
- Referent
- ASTA146
- Place of presentation
- BRA
- Submission deadline
- Until 10/09/2024, 12:00 PM
- Deposit and spending
- 1250.00
Deposit mode
BONIFICO BANCARIO
Lot details
- Lot number
- 2
- Number of properties
- 1
- Category
- IMMOBILE RESIDENZIALE
Procedure data
- Updated on
- 09/13/2024
- Auction register
- Civil real estate applications
- Procedure number
- 116/2021
- Procedure
- Esecuzione Immobiliare
- Rite
- Asincrona
- Court
- Asti
Floorplan
Additional options
G Borello











