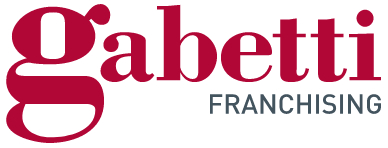1/47


Note
Listing updated on 09/12/2024
Description
This description has been translated automatically by Google Translate and may not be accurate
reference: Cod. rif 3167385
Limpiddu - Budoni
In the village of Limpiddu, we offer for sale a three-room apartment on the ground floor with a terrace overlooking the sea with an adjoining large basement with courtyard, a few minutes from the beach and the main services of Budoni.
The solution is composed as follows:
Ground floor (64 m2)
- Living room with kitchenette
- Closet
- Double bedroom
- Double bedroom
- Bathroom with shower
- Veranda (16 m2)
Basement (124 m2)
- Living room
- Eat-in kitchen
- Closet
- Two double bedrooms
- Double bedroom
- Bathroom with shower
- Courtyard (190 m2)
Equipped with:
- Water reserve
- Parking space
Limpiddu is one of the villages in the hinterland south of Budoni, about two kilometers away.
This location is surrounded by Mediterranean scrub and is located a few minutes from the most beautiful beaches of Budoni.
The area presents itself as a quiet and silent location. Limpiddu is mostly inhabited all year round and for this reason there is no shortage of small markets, bars and pizzerias.--daeeb9bf1ae88c3fc613417e7b2f0962!
In the village of Limpiddu, we offer for sale a three-room apartment on the ground floor with a terrace overlooking the sea with an adjoining large basement with courtyard, a few minutes from the beach and the main services of Budoni.
The solution is composed as follows:
Ground floor (64 m2)
- Living room with kitchenette
- Closet
- Double bedroom
- Double bedroom
- Bathroom with shower
- Veranda (16 m2)
Basement (124 m2)
- Living room
- Eat-in kitchen
- Closet
- Two double bedrooms
- Double bedroom
- Bathroom with shower
- Courtyard (190 m2)
Equipped with:
- Water reserve
- Parking space
Limpiddu is one of the villages in the hinterland south of Budoni, about two kilometers away.
This location is surrounded by Mediterranean scrub and is located a few minutes from the most beautiful beaches of Budoni.
The area presents itself as a quiet and silent location. Limpiddu is mostly inhabited all year round and for this reason there is no shortage of small markets, bars and pizzerias.--daeeb9bf1ae88c3fc613417e7b2f0962!
Features
- Type
- Apartment
- Contract
- Sale
- Floor
- Ground floor
- Building floors
- 3
- Lift
- No
- Surface
- 95 m² | commercial 145 m²
- Rooms
- 5
- Bedrooms
- 3
- Kitchen
- Kitchen nook
- Bathrooms
- 2
- Furnished
- Yes
- Balcony
- Yes
- Terrace
- Yes
- Garage, car parking
- 3 in shared parking
- Heating
- Independent
- Air conditioning
- Independent, cold/hot
Other features
- Tavern
Surface detail
Residential
- Floor
- Ground floor
- Surface
- 95.0 m²
- Coefficient
- 100%
- Surface type
- Main
- Commercial area
- 95.0 m²
Cellar
- Floor
- Ground floor
- Surface
- 124.0 m²
- Coefficient
- 25%
- Surface type
- Accessory
- Commercial area
- 31.0 m²
Garden
- Floor
- Ground floor
- Surface
- 191.0 m²
- Coefficient
- 10%
- Surface type
- Accessory
- Commercial area
- 19.0 m²
Price information
- Price
- € 200,000
- Price per m²
- 2,105 €/m²
Detail of costs
- Condominium fees
- No condominium fees
Energy efficiency
Energy consumption
155.13 kWh/m² yearG
Floorplan
Additional options















































