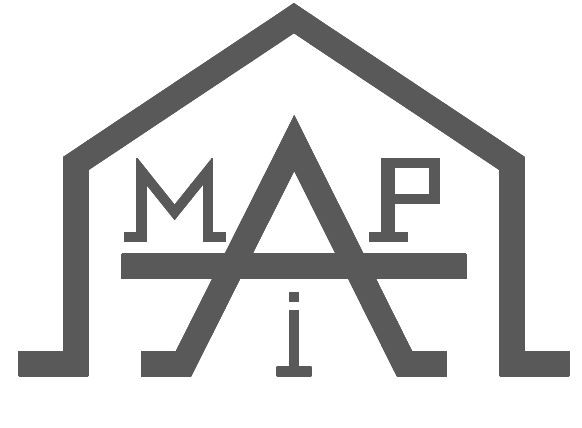1/31


Note
Listing updated on 09/12/2024
Description
This description has been translated automatically by Google Translate and may not be accurate
reference: EK-114343217
BRIGHT
Bright Two-Floor Apartment for Sale in Rigutino
Discover this wonderful two-storey flat, located in a quiet and well-serviced residential context. With a surface area of 85 m², this property offers ample space for comfortable living. On the first floor, you will find a bright living room with living terrace, a cosy dining room and a kitchen with balcony. The master bedroom and bathroom complete the lower floor.
A spiral staircase will lead you to the second attic floor, where you will find two additional rooms and a laundry room. The small terrace on the upper floor is perfect for relaxing outdoors. The large garage and cellar in the basement offer ample space for parking and storage.
The flat has exclusive access with an automatic barrier, guaranteeing security and privacy. The large communal garden is ideal for families and green lovers. Equipped with an alarm system and mosquito nets, this flat is ready to be lived in.
Don't miss the opportunity to live in a spacious and well-designed house, facing south-west to ensure brightness throughout the day. Garage or parking space included in the price. Contact us now for more information and to book a viewing!
Discover this wonderful two-storey flat, located in a quiet and well-serviced residential context. With a surface area of 85 m², this property offers ample space for comfortable living. On the first floor, you will find a bright living room with living terrace, a cosy dining room and a kitchen with balcony. The master bedroom and bathroom complete the lower floor.
A spiral staircase will lead you to the second attic floor, where you will find two additional rooms and a laundry room. The small terrace on the upper floor is perfect for relaxing outdoors. The large garage and cellar in the basement offer ample space for parking and storage.
The flat has exclusive access with an automatic barrier, guaranteeing security and privacy. The large communal garden is ideal for families and green lovers. Equipped with an alarm system and mosquito nets, this flat is ready to be lived in.
Don't miss the opportunity to live in a spacious and well-designed house, facing south-west to ensure brightness throughout the day. Garage or parking space included in the price. Contact us now for more information and to book a viewing!
If you want to know more, you can talk to Marco Pallotta.
Features
- Type
- Apartment | Full ownership | Medium property class
- Contract
- Sale
- Floor
- 1
- Building floors
- 2
- Lift
- No
- Surface
- 85 m² | commercial 146 m²
- Rooms
- 4
- Bedrooms
- 3
- Kitchen
- Kitchen diner
- Bathrooms
- 2
- Furnished
- Yes
- Balcony
- Yes
- Terrace
- Yes
- Garage, car parking
- 2 in garage/box, 1 in shared parking
- Heating
- Independent, with radiators, powered by methane
Other features
- Alarm system
- Attic
- Closet
- External exposure
- Optic fiber
- Security door
- Window frames in glass / wood
- Single tv system
Surface detail
Residential
- Floor
- 1
- Surface
- 85.0 m²
- Coefficient
- 100%
- Surface type
- Main
- Commercial area
- 85.0 m²
Car box or garage
- Floor
- Semi-basement
- Surface
- 38.0 m²
- Coefficient
- 50%
- Surface type
- Accessory
- Commercial area
- 19.0 m²
Attic
- Floor
- 2
- Surface
- 85.0 m²
- Coefficient
- 50%
- Surface type
- Accessory
- Commercial area
- 42.0 m²
Price information
- Price
- € 169,000
- Price per m²
- 1,988 €/m²
Energy efficiency
Year of construction
1998Condition
Good condition / LiveableHeating
Independent, with radiators, powered by methaneEnergy certification
Waiting for certification
Floorplan
Additional options

Marco Pallotta
































