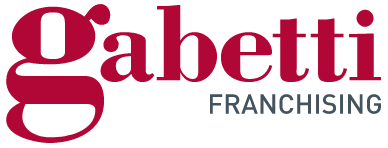1/22


Note
Listing updated on 12/17/2024
Description
This description has been translated automatically by Google Translate and may not be accurate
reference: via Randaccio 10
The solution is located in via Randaccio, in the immediate vicinity of Via Chiesa della Salute in the Borgo Vittoria area,
a neighborhood well served by the main public transport and countless commercial activities. The building was built in the 70s and is tidy in all its common areas.
The building is accessed through a first gate equipped with an external box for advertising with passage to the communal garden, the second glass and metal door allows access to the tidy and well-kept entrance hall in marble with a wooden handrail in which an elegant carpet has been placed, the stairwell is accessed through a glass door.
The elevator takes you to the floor. The entrance through the armored door is large and welcoming, it acts as a central point of access to the other rooms.
The living area consists of the windowed kitchen inside which it is possible to place a linear cooking wall, table and chairs. The sleeping area consists of two bedrooms of excellent size. The master bedroom has a window, the second bedroom has double access to the external area, is very bright, currently used as a living room, it lends itself to the desired use. The bathroom equipped with all the sanitary fixtures and a large shower box has the necessary space for the washing machine. The property ends with the storage room and in the basement
the relative cellar of relevance. The apartment enjoys a corner exposure that allows for natural light throughout the day and excellent circulation of air. The solution has undergone a total renovation, with particular attention to detail and optimization of spaces,
making it immediately livable, specifically the fixtures are all equipped with double glazing, the flooring is light in color over the entire surface except for the master bedroom,
the internal doors are made of wood with glass inserts, an air conditioning system and a security system have been installed, the heating is centralized and the relative thermostatic valves have been
arranged.
a neighborhood well served by the main public transport and countless commercial activities. The building was built in the 70s and is tidy in all its common areas.
The building is accessed through a first gate equipped with an external box for advertising with passage to the communal garden, the second glass and metal door allows access to the tidy and well-kept entrance hall in marble with a wooden handrail in which an elegant carpet has been placed, the stairwell is accessed through a glass door.
The elevator takes you to the floor. The entrance through the armored door is large and welcoming, it acts as a central point of access to the other rooms.
The living area consists of the windowed kitchen inside which it is possible to place a linear cooking wall, table and chairs. The sleeping area consists of two bedrooms of excellent size. The master bedroom has a window, the second bedroom has double access to the external area, is very bright, currently used as a living room, it lends itself to the desired use. The bathroom equipped with all the sanitary fixtures and a large shower box has the necessary space for the washing machine. The property ends with the storage room and in the basement
the relative cellar of relevance. The apartment enjoys a corner exposure that allows for natural light throughout the day and excellent circulation of air. The solution has undergone a total renovation, with particular attention to detail and optimization of spaces,
making it immediately livable, specifically the fixtures are all equipped with double glazing, the flooring is light in color over the entire surface except for the master bedroom,
the internal doors are made of wood with glass inserts, an air conditioning system and a security system have been installed, the heating is centralized and the relative thermostatic valves have been
arranged.
If you want to know more, you can talk to Gianluca Diomedes.
Features
- Type
- Apartment | Full ownership | Economic property class
- Contract
- Sale
- Floor
- 1
- Building floors
- 6
- Lift
- Yes
- Surface
- 80 m²
- Rooms
- 3
- Bedrooms
- 2
- Kitchen
- Kitchen diner
- Bathrooms
- 1
- Furnished
- No
- Balcony
- Yes
- Terrace
- No
- Heating
- Central, with radiators, powered by methane
- Air conditioning
- Independent, cold/hot
Other features
- Closet
- Optic fiber
- Security door
- Window frames in double glass / wood
- Centralized TV system
Surface detail
Residential
- Floor
- 1
- Surface
- 80.0 m²
- Coefficient
- 100%
- Surface type
- Main
- Commercial area
- 80.0 m²
Price information
- Price
- € 110,000
- Price per m²
- 1,375 €/m²
Energy efficiency
Energy consumption
116.65 kWh/m² yearE
Floorplan

Virtual tour
Additional options
Gianluca Diomedes




















