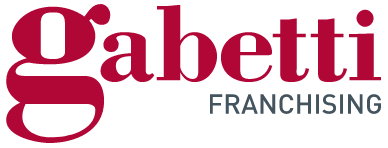1/43


Note
Listing updated on 08/27/2024
Description
This description has been translated automatically by Google Translate and may not be accurate
reference: Col 123
VIA MAZZINI - OUR EXCLUSIVE - We offer 3 DISTINCT residential units in a private home that make up a single building in a small building located in the heart of the historic center of the city. The building is spread over three floors above ground and the apartments are located on each floor. Internally, the residential units have some period finishes with some beamed ceilings and mezzanines, they have a good exposure to the city greenery and are bright. The general condition of the apartments and the building is to be renovated in terms of finishes, systems and fixtures. The facade and roof of the building were renovated in 2010 and are still in good condition today. The apartments have good appurtenances such as two habitable terraces (on the first floor and on the attic floor), a shared courtyard for bike parking and a large 35m2 driveway garage. The apartments do not have a lift but one could be installed outside. This solution is ideal for use as a small hotel or B&B accommodation facility, given the strong development of the tourism sector that the city is having, or even as a multi-family home as a parent-child solution. The homes are free from historical interest constraints and are already urbanistically compliant and available. SOME IMAGES ARE FOR ILLUSTRATIVE PURPOSES ONLY AND PROPOSE RENDERINGS WITH EXAMPLES OF FURNISHINGS TO ENHANCE THE DIMENSIONS OF THE INTERIOR SPACES.
If you want to know more, you can talk to Stefano Estivi.
Features
- Type
- Apartment | Full ownership | Medium property class
- Contract
- Sale
- Floor
- Ground floor
- Building floors
- 3
- Lift
- No
- Surface
- 295 m² | commercial 316 m²
- Rooms
- 5+
- Bedrooms
- 9
- Kitchen
- Kitchen diner
- Bathrooms
- 3
- Furnished
- No
- Balcony
- Yes
- Terrace
- Yes
- Garage, car parking
- 1 in garage/box
- Heating
- Independent, with radiators, powered by methane
Other features
- Double exposure
- Optic fiber
- Window frames in glass / wood
- Single tv system
Surface detail
Residential
- Floor
- Ground floor
- Surface
- 295.0 m²
- Coefficient
- 100%
- Surface type
- Main
- Commercial area
- 295.0 m²
Cellar
- Floor
- Ground floor
- Surface
- 15.0 m²
- Coefficient
- 25%
- Surface type
- Accessory
- Commercial area
- 3.0 m²
Garden
- Floor
- Ground floor
- Surface
- 18.0 m²
- Coefficient
- 10%
- Surface type
- Accessory
- Commercial area
- 1.0 m²
Car box or garage
- Floor
- Ground floor
- Surface
- 35.0 m²
- Coefficient
- 50%
- Surface type
- Accessory
- Commercial area
- 17.0 m²
Price information
- Price
- € 485,000
- Price per m²
- 1,644 €/m²
Energy efficiency
Energy consumption
181.02 kWh/m² yearG
Floorplan
Additional options

Stefano Estivi











































