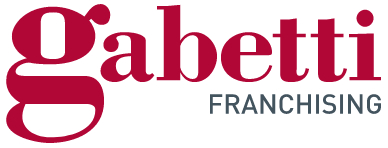1/37


Note
Listing updated on 09/12/2024
Description
This description has been translated automatically by Google Translate and may not be accurate
reference: C0643
Ref. C0643 - FOR SALE exclusively in Cantarana di Cona, elegant classic-style VILLA, divided on two levels and composed of: raised ground floor with entrance, modern kitchen, living room, two single bedrooms, double bedroom, hallway and two bathrooms; basement with storage room, boiler room, tavern with fireplace, hallway, bathroom with shower and large garage. The property is completed by two terraces, porch, canopy, tool shed and garden on all four sides. The property is equipped with PHOTOVOLTAIC SYSTEM, AIR CONDITIONING AND CONDENSING BOILER. INTERESTING PRICE!
For more and/or additional information contact no. 0426303969.--ea1fd1806bf3c6b3536713c4a5b3db15!
For more and/or additional information contact no. 0426303969.--ea1fd1806bf3c6b3536713c4a5b3db15!
If you want to know more, you can talk to Claudio Guarnieri.
Features
- Type
- Single family villa | Full ownership | Stately property class
- Contract
- Sale
- Floor
- Ground floor
- Building floors
- 2
- Lift
- No
- Surface
- 240 m² | commercial 337 m²
- Rooms
- 5+
- Bedrooms
- 3
- Kitchen
- Kitchen diner
- Bathrooms
- 3
- Terrace
- Yes
- Garage, car parking
- 1 in garage/box, 4 in shared parking
- Heating
- Independent, with radiators, powered by methane
- Air conditioning
- Independent, cold/hot
Other features
- External exposure
- Fireplace
- Tavern
Surface detail
Residential
- Floor
- Ground floor
- Surface
- 240.0 m²
- Coefficient
- 100%
- Surface type
- Main
- Commercial area
- 240.0 m²
Garden
- Floor
- Ground floor
- Surface
- 850.0 m²
- Coefficient
- 10%
- Surface type
- Accessory
- Commercial area
- 85.0 m²
Car box or garage
- Floor
- Ground floor
- Surface
- 25.0 m²
- Coefficient
- 50%
- Surface type
- Accessory
- Commercial area
- 12.0 m²
Price information
- Price
- Price on application
Detail of costs
- Condominium fees
- No condominium fees
Energy efficiency
Energy consumption
120.3 kWh/m² yearD
Floorplan
Additional options
Claudio Guarnieri





































