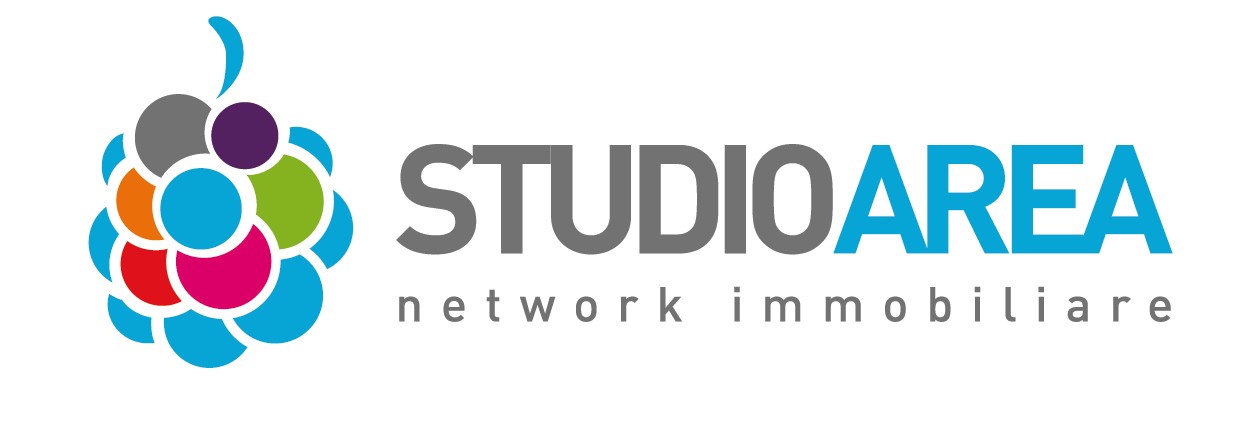1/92


Note
Listing updated on 07/12/2024
Description
reference: 92839
STUDIOAREA AULLA per info e contatti 329/0733879 propone in vendita in una frazione di Fivizzano, immersa nel verde a pochi km dai servizi, una splendida proprietà con un casale in sasso di 360 mq finemente ristrutturato ed ottimamente esposto, tetto in ordine e terreno circostante per 31.845 mq recintato (possibilità di costruire una bella e grande piscina) ed uliveto con 70 piante oltre frutteto, Il casale gode una vista mozzafiato sulla vallata e sulle Apuane, attualmente suddiviso in due unità immobiliari con ingressi indipendenti può essere facilmente ricollegabile internamente. La proprietà ha 16 vani per un totale di 360 mq: due entrate, due saloni con salotto e sala da pranzo, due cucine abitabili, cinque camere, quattro bagni di cui uno di servizio, due ripostigli, tre balconi ed una terrazza, un portico, tre cantine, un garage, una taverna. Un dehors con tavolini nella corte esterna. Acquedotto privato di acqua potabile, acqua della comunità montana per irrigazione, doppi vetri di recente installazione, due riscaldamenti autonomi con due caldaie e due bomboloni interrati di GPL . Cancello automatico. Offers for sale in a hamlet of Fivizzano, surrounded by greenery a few km from services, a splendid property with a stone farmhouse of 360 sqm finely renovated and excellently exposed, tidy roof and surrounding land of 31,845 sqm fenced (possibility of building a beautiful and large swimming pool) and olive grove with 70 plants plus an orchard. The farmhouse enjoys a breathtaking view of the valley and the Apuan Alps. It is currently divided into two real estate units with independent entrances and can be easily reconnected internally. The property has 16 rooms for a total of 360 sqm: two entrances, two lounges with lounge and dining room, two eat-in kitchens, five bedrooms, four bathrooms, one of which is a service room, two closets, three balconies and a terrace, a porch , three cellars, a garage, a tavern. An outdoor area with tables in the external courtyard. Private drinking water aqueduct, water from the mountain community for irrigation, recently installed double glazing, two independent heating systems with two boilers and two underground LPG tanks. Automatic gate.
If you want to know more, you can talk to EMANUELA FERRARI.
Features
- Type
- Farmhouse | Full ownership | Stately property class
- Contract
- Sale
- Floor
- Ground floor
- Building floors
- 2
- Lift
- No
- Surface
- 360 m²
- Rooms
- 5+
- Bedrooms
- 5
- Kitchen
- Kitchen diner
- Bathrooms
- 3+
- Balcony
- Yes
- Terrace
- Yes
- Garage, car parking
- 2 in garage/box, 3 in shared parking
- Heating
- Independent, with radiators, powered by lpg
Other features
- Closet
- Double exposure
- Fireplace
- Security door
- Tavern
- Window frames in double glass / PVC
- Electric gate
- Single tv system
Surface detail
Residential
- Floor
- Ground floor
- Surface
- 360.0 m²
- Coefficient
- 100%
- Surface type
- Main
- Commercial area
- 360.0 m²
Price information
- Price
- € 690,000
- Price per m²
- 1,917 €/m²
Detail of costs
- Condominium fees
- No condominium fees
- Heating costs
- € 600/year
Energy efficiency
Energy consumption
≥ 175 kWh/m² yearG
Floorplan
Additional options
EMANUELA FERRARI





























































































