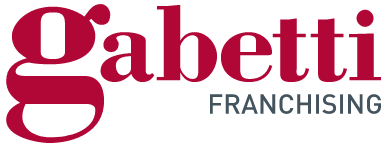1/38


Note
Listing updated on 11/25/2024
Description
This description has been translated automatically by Google Translate and may not be accurate
reference: 90
Ref. 90 In Teglio Veneto in a central position, we offer for sale a charming historic residence whose construction dates back to between the end of the nineteenth century and the first decade of the twentieth century, during the years it was the residence of local public administration authorities.
The generously sized property is spread over three floors and is characterised by some valuable architectural elements and finishes dating back to the time of construction which give it great charm.
Currently the entire building consists of a living area of 485m2 and various appurtenances and communicating warehouses for a further 150m2 approximately.
The ground floor, with its beautiful Venetian terrazzo floors, opens onto a hallway that leads to the charming back garden and divides the kitchen, living room, two bedrooms with private bathroom and an additional room to be used for various purposes.
Directly from the hallway you can access the staircase that leads to the upper floors, built with the historic method of wooden floors and still perfectly preserved. The first floor consists of a central body that serves as a shared lounge for the four large double bedrooms, two of which are served by a bathroom.
Going up to the attic floor, recently renovated with new larch flooring, we are surprised by the delightful recovery of the original beams and the large spaces with habitable heights that make it a unique environment with great character.
Thanks to the distribution of the spaces and its potential for expansion and modernization, this property is a great opportunity for those who appreciate its essence and wish to create a splendid charming home, to be used also as a BnB with an adjoining garden of 1500 square meters, embellished with plants and trees that give exclusivity and privacy to the context.--038157e946aaa3ea0b2ceb91701bc37d!
The generously sized property is spread over three floors and is characterised by some valuable architectural elements and finishes dating back to the time of construction which give it great charm.
Currently the entire building consists of a living area of 485m2 and various appurtenances and communicating warehouses for a further 150m2 approximately.
The ground floor, with its beautiful Venetian terrazzo floors, opens onto a hallway that leads to the charming back garden and divides the kitchen, living room, two bedrooms with private bathroom and an additional room to be used for various purposes.
Directly from the hallway you can access the staircase that leads to the upper floors, built with the historic method of wooden floors and still perfectly preserved. The first floor consists of a central body that serves as a shared lounge for the four large double bedrooms, two of which are served by a bathroom.
Going up to the attic floor, recently renovated with new larch flooring, we are surprised by the delightful recovery of the original beams and the large spaces with habitable heights that make it a unique environment with great character.
Thanks to the distribution of the spaces and its potential for expansion and modernization, this property is a great opportunity for those who appreciate its essence and wish to create a splendid charming home, to be used also as a BnB with an adjoining garden of 1500 square meters, embellished with plants and trees that give exclusivity and privacy to the context.--038157e946aaa3ea0b2ceb91701bc37d!
If you want to know more, you can talk to Alberto Padovese.
Features
- Type
- Single family villa | Full ownership | Stately property class
- Contract
- Sale
- Floor
- Ground floor
- Lift
- No
- Surface
- 485 m² | commercial 788 m²
- Rooms
- 5+
- Bedrooms
- 5
- Kitchen
- Kitchen diner
- Bathrooms
- 3+
- Furnished
- Yes
- Balcony
- No
- Terrace
- No
- Garage, car parking
- 1 in garage/box, 2 in shared parking
- Heating
- Independent, with radiators, powered by gas oil
Other features
- Attic
- Double exposure
- Optic fiber
- Window frames in glass / wood
Surface detail
Residential
- Floor
- Ground floor
- Surface
- 485.0 m²
- Coefficient
- 100%
- Surface type
- Main
- Commercial area
- 485.0 m²
Garden
- Floor
- Ground floor
- Surface
- 1,500.0 m²
- Coefficient
- 10%
- Surface type
- Accessory
- Commercial area
- 150.0 m²
Attic
- Floor
- Ground floor
- Surface
- 153.0 m²
- Coefficient
- 100%
- Surface type
- Accessory
- Commercial area
- 153.0 m²
Price information
- Price
- € 250,000
- Price per m²
- 515 €/m²
Energy efficiency
Energy consumption
201.72 kWh/m² yearG
Floorplan
Virtual tour
Additional options

Alberto Padovese







































