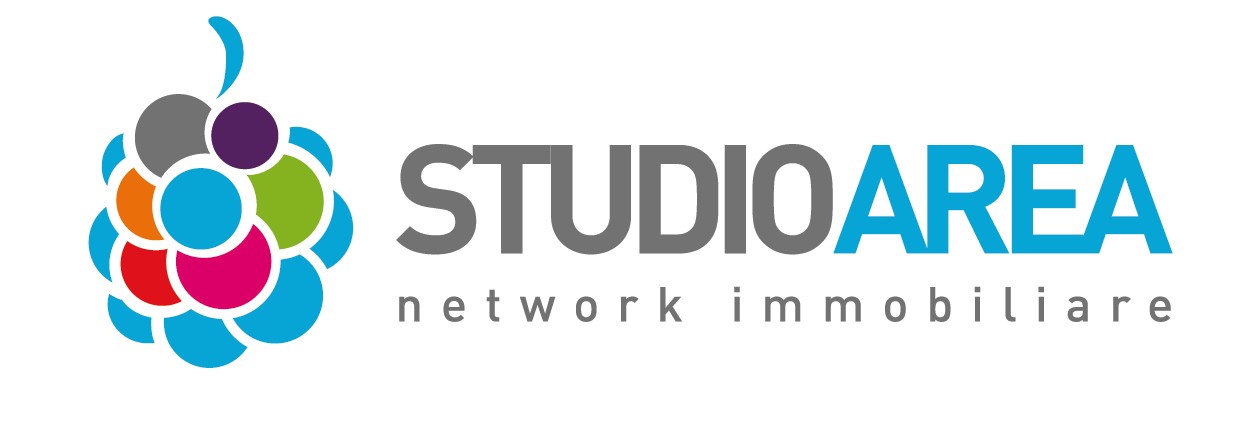1/37


Note
Listing updated on 06/24/2024
Description
reference: 92187
STUDIOAREA AULLA cell. 329/0733879 propone in vendita a Podenzana a pochi minuti dal centro di Aulla, splendida Villa ristrutturata con finiture di pregio di circa 360 mq commerciali. La Villa è disposta su più Livelli sfalsati comunicanti internamente, con caratteristiche architettoniche contemporanee di vetro, legno e pietra che la rendono esclusiva, ampie vetrate che fanno entrare luce negli ampi spazi openspace. Al Piano Terra una caratteristica taverna con camino e accesso al giardino di circa 700 m, Bagno con area lavanderia e Garage doppio. Al Piano Primo, si entra nella zona soggiorno con un camino che si pone come elemento distintivo centrale del bel living in stile minimale. La Cucina è a vista sul soggiorno con accesso al balcone, è abitabile, Nella zona notte: La Camera da letto matrimoniale ha un bel bagno privato con doccia, altre due camere con un bagno in comune. Al Piano terzo ed ultimo un grande spazio fruibile di circa 70 mq. con Camino e una Terrazza con vista panoramica di circa 110 mq. Ingresso con cancello automatizzato, parcheggio esterno disponibile. offers for sale in Podenzana a few minutes from the center of Aulla, a splendid renovated Villa with fine finishes of approximately 360 commercial m2. The Villa is arranged on several staggered levels communicating internally, with contemporary architectural features of glass, wood and stone that make it exclusive, large windows that let light into the large open spaces and parquet in every room. On the ground floor a characteristic tavern with fireplace and access to the garden of approximately 700 m, bathroom with laundry area and double garage. On the First Floor, you enter the living area with a fireplace which is the central distinctive element of the beautiful minimal style living room. The kitchen overlooks the living room with access to the balcony, it is habitable. In the sleeping area: The double bedroom has a beautiful private bathroom with shower, two other bedrooms with a shared bathroom. On the third and last floor there is a large usable space of approximately 70 m2. with fireplace and a terrace with panoramic views of approximately 110 m2. Entrance with automated gate, outdoor parking available.
If you want to know more, you can talk to EMANUELA FERRARI.
Features
- Type
- Single family villa | Full ownership | Stately property class
- Contract
- Sale
- Floor
- Ground floor
- Building floors
- 3
- Lift
- No
- Surface
- 360 m²
- Rooms
- 5+
- Bedrooms
- 3
- Kitchen
- Kitchen diner
- Bathrooms
- 3
- Balcony
- Yes
- Terrace
- Yes
- Garage, car parking
- 2 in garage/box, 3 in shared parking
- Heating
- Independent, with radiators, powered by methane
- Air conditioning
- Independent, cold/hot
Other features
- Alarm system
- Attic
- Double exposure
- Fireplace
- Security door
- Tavern
- Window frames in double glass / wood
- Electric gate
Surface detail
Residential
- Floor
- Ground floor
- Surface
- 360.0 m²
- Coefficient
- 100%
- Surface type
- Main
- Commercial area
- 360.0 m²
Price information
- Price
- € 490,000
- Price per m²
- 1,361 €/m²
Detail of costs
- Condominium fees
- No condominium fees
- Heating costs
- € 500/year
Energy efficiency
Energy consumption
≥ 175 kWh/m² yearG
Floorplan

Additional options
EMANUELA FERRARI



































