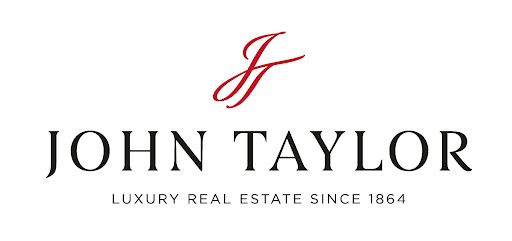Listing without photo
Request photos from the advertiserSingle-family detached house 414 m², Lioux
Lioux€ 3,340,000
5+ rooms
414 m²
Listing updated on 06/13/2024
Description
This description has been translated automatically by Google Translate and may not be accurate
reference: 66325522
Le Clos Fleuri, a lovingly renovated former bastide, offers 414 m² of living space on a vast 3956 m² plot. Built on two levels above a second floor, this property is nestled at the end of a magnificent enclosed plot, bounded on three sides by a stone wall, offering exceptional privacy and a breathtaking view of the Madeleine cliff.
On the second floor, the living space comprises a welcoming lounge, dining room and open kitchen with bar, offering a convivial setting for meals and meetings. A practical laundry room adds to the functionality of this space. A narrow entrance on the rear façade leads to an attractive staircase serving the upper floors, while a sanitary area offers two independent WCs and a washbasin.
On the second floor, a landing and corridor lead to three bedrooms on the main façade, each with its own shower room and WC. An additional bedroom to the rear also benefits from a shower room and WC, while a laundry room with hot water tank completes the ensemble.
The second floor offers a similar layout, with three bedrooms on the main façade, each with its own shower room and WC. A rear-facing bedroom completes this floor, offering a versatile space.
Le Clos Fleuri combines historic charm, modernity and exceptional panoramic views, making this bastide an exceptional residence in a preserved natural setting. A unique opportunity to live in an elegant residence steeped in history in the heart of a picturesque landscape.
On the second floor, the living space comprises a welcoming lounge, dining room and open kitchen with bar, offering a convivial setting for meals and meetings. A practical laundry room adds to the functionality of this space. A narrow entrance on the rear façade leads to an attractive staircase serving the upper floors, while a sanitary area offers two independent WCs and a washbasin.
On the second floor, a landing and corridor lead to three bedrooms on the main façade, each with its own shower room and WC. An additional bedroom to the rear also benefits from a shower room and WC, while a laundry room with hot water tank completes the ensemble.
The second floor offers a similar layout, with three bedrooms on the main façade, each with its own shower room and WC. A rear-facing bedroom completes this floor, offering a versatile space.
Le Clos Fleuri combines historic charm, modernity and exceptional panoramic views, making this bastide an exceptional residence in a preserved natural setting. A unique opportunity to live in an elegant residence steeped in history in the heart of a picturesque landscape.
Features
- contract
- Sale
- type
- Single-family detached house
- surface
- 414 m²
- rooms
- 7 bedrooms
Expenses
- price
- € 3,340,000
- Applied VAT
- Not specified
- Estate agency fee
- Not specified
- Notary fees
- Not specified
- Fees to be paid by
- Not specified
Energy efficiency
- Emissions of CO₂
- Not specified
Additional options
