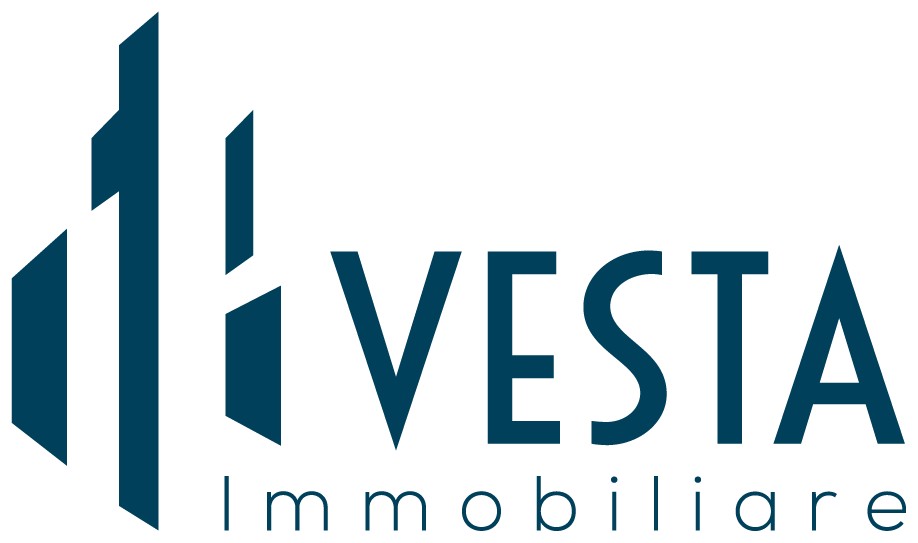1/23


Note
Listing updated on 07/29/2024
Description
This description has been translated automatically by Google Translate and may not be accurate
reference: 1789
Cernusco Lombardone on the border with Merate, we offer an interesting portion of a late 19th century villa, of approx. 380m2, arranged on two levels plus an attic and basement, all surrounded by an external private area of approx. 440m2. currently finished in gravel with three covered parking spaces.
The property is logistically very convenient and easily accessible, it is a 10 minute walk from the Cernusco/Merate train station and 40 minutes from Milan/Como/Bergamo.
The Villa is currently arranged as follows: on the ground floor from the entrance we are directly welcomed into the bright and imposing living room with fireplace, original period flooring and coffered ceiling, hallway with stairwell and another entrance, dining room, kitchen and bathroom. Going up to the first floor we find three large bedrooms and bathroom, on the attic floor a further bedroom equipped with air conditioning with heat pump and balcony. While in the basement there is the cellar characterized by the vaulted brick ceiling as well as what was at the time an icebox.
The location, the charm of the time, the distribution of the rooms and the notable size of the property make it attractive and This property is attractive not only as a home but also as a possible business:
ideal would be a Bed & Breakfast or headquarters for representative offices or any other activity that requires space and visibility. (THE VILLA NEEDS RECOVERY/RENOVATION INTERVENTION)
Characteristics: the floor of the living room is original from the time, the heating consists of two methane boilers with radiators equipped with thermovalves, the windows and doors are made of wood with internal shutters and/or shutters, air conditioning in the attic and parking spaces.
For further information and to make an appointment for this Portion of Villa for Sale in Cernusco Lombardone contact us on 039 9284386.
The property is logistically very convenient and easily accessible, it is a 10 minute walk from the Cernusco/Merate train station and 40 minutes from Milan/Como/Bergamo.
The Villa is currently arranged as follows: on the ground floor from the entrance we are directly welcomed into the bright and imposing living room with fireplace, original period flooring and coffered ceiling, hallway with stairwell and another entrance, dining room, kitchen and bathroom. Going up to the first floor we find three large bedrooms and bathroom, on the attic floor a further bedroom equipped with air conditioning with heat pump and balcony. While in the basement there is the cellar characterized by the vaulted brick ceiling as well as what was at the time an icebox.
The location, the charm of the time, the distribution of the rooms and the notable size of the property make it attractive and This property is attractive not only as a home but also as a possible business:
ideal would be a Bed & Breakfast or headquarters for representative offices or any other activity that requires space and visibility. (THE VILLA NEEDS RECOVERY/RENOVATION INTERVENTION)
Characteristics: the floor of the living room is original from the time, the heating consists of two methane boilers with radiators equipped with thermovalves, the windows and doors are made of wood with internal shutters and/or shutters, air conditioning in the attic and parking spaces.
For further information and to make an appointment for this Portion of Villa for Sale in Cernusco Lombardone contact us on 039 9284386.
If you want to know more, you can talk to Luciana Di Marino.
Features
- Type
- Two-family villa | Full ownership | Stately property class
- Contract
- Sale
- Floor
- Ground floor
- Building floors
- 3
- Lift
- No
- Surface
- 380 m²
- Rooms
- 5+
- Bedrooms
- 4
- Kitchen
- Kitchen diner
- Bathrooms
- 2
- Furnished
- No
- Balcony
- Yes
- Terrace
- No
- Garage, car parking
- 3 in shared parking
- Heating
- Independent, with radiators, powered by methane
- Air conditioning
- Independent, cold/hot
Other features
- Attic
- External exposure
- Fireplace
- Optic fiber
- Security door
- Window frames in glass / wood
- Single tv system
Surface detail
Residential
- Floor
- Ground floor
- Surface
- 380.0 m²
- Coefficient
- 100%
- Surface type
- Main
- Commercial area
- 380.0 m²
Price information
- Price
- € 245,000
- Price per m²
- 645 €/m²
Detail of costs
- Condominium fees
- No condominium fees
Energy efficiency
Energy consumption
326.51 kWh/m² yearG
Floorplan
Virtual tour
Additional options
Luciana Di Marino

























