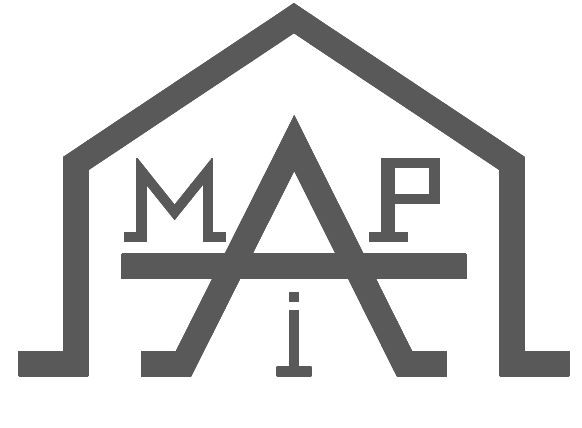1/29


Note
Listing updated on 09/23/2024
Description
This description has been translated automatically by Google Translate and may not be accurate
reference: EK-111986097
Discover this beautiful semi-detached house on three levels in a panoramic location. On the ground floor, you will find a cosy entrance hall, a large living room with fireplace, a spacious dining room and an equipped kitchen. A practical bathroom completes the floor. On the first floor, two large double bedrooms offer the utmost comfort, one of which has a panoramic terrace, ideal for relaxing and admiring the view of Castiglion Fiorentino and the Castle of Montecchio. A single bedroom with balcony, a bathroom and a storeroom complete this floor.
The basement is not lacking in surprises with a spacious garage, a cellar and several windowed rooms for various uses. Perfect for those seeking additional space for hobbies or various needs, with direct access from the condominium courtyard or the flat.
We cannot forget the large plot of land of about 4,400 sqm for arable use, perfect for those who love nature and want a large green space. A shed annexe is present for all storage needs.
This property offers 9 rooms and 2 bathrooms, ideal for large families or those who like to have space. An unmissable opportunity for those looking for quality, space and a breathtaking view in one property.
The basement is not lacking in surprises with a spacious garage, a cellar and several windowed rooms for various uses. Perfect for those seeking additional space for hobbies or various needs, with direct access from the condominium courtyard or the flat.
We cannot forget the large plot of land of about 4,400 sqm for arable use, perfect for those who love nature and want a large green space. A shed annexe is present for all storage needs.
This property offers 9 rooms and 2 bathrooms, ideal for large families or those who like to have space. An unmissable opportunity for those looking for quality, space and a breathtaking view in one property.
If you want to know more, you can talk to Marco Pallotta.
Features
- Type
- Apartment | Full ownership | Medium property class
- Contract
- Sale
- Floor
- Ground floor, 1
- Building floors
- 3
- Lift
- No
- Surface
- 153 m² | commercial 230 m²
- Rooms
- 5
- Bedrooms
- 3
- Kitchen
- Kitchenette
- Bathrooms
- 2
- Furnished
- No
- Balcony
- Yes
- Terrace
- Yes
- Garage, car parking
- 2 in garage/box, 1 in shared parking
- Heating
- Independent, with radiators, powered by methane
Other features
- Closet
- Double exposure
- Fireplace
- Security door
- Window frames in glass / PVC
- Centralized TV system
- Electric gate
Surface detail
Residential
- Floor
- Ground floor
- Surface
- 90.0 m²
- Coefficient
- 100%
- Surface type
- Main
- Commercial area
- 90.0 m²
Residential
- Floor
- 1
- Surface
- 63.0 m²
- Coefficient
- 100%
- Surface type
- Main
- Commercial area
- 63.0 m²
Residential
- Floor
- Semi-basement
- Surface
- 77.0 m²
- Coefficient
- 100%
- Surface type
- Accessory
- Commercial area
- 77.0 m²
Price information
- Price
- € 123,000
- Price per m²
- 804 €/m²
Detail of costs
- Condominium fees
- No condominium fees
Energy efficiency
Energy consumption
≥ 175 kWh/m² yearG
Floorplan

Additional options

Marco Pallotta



























