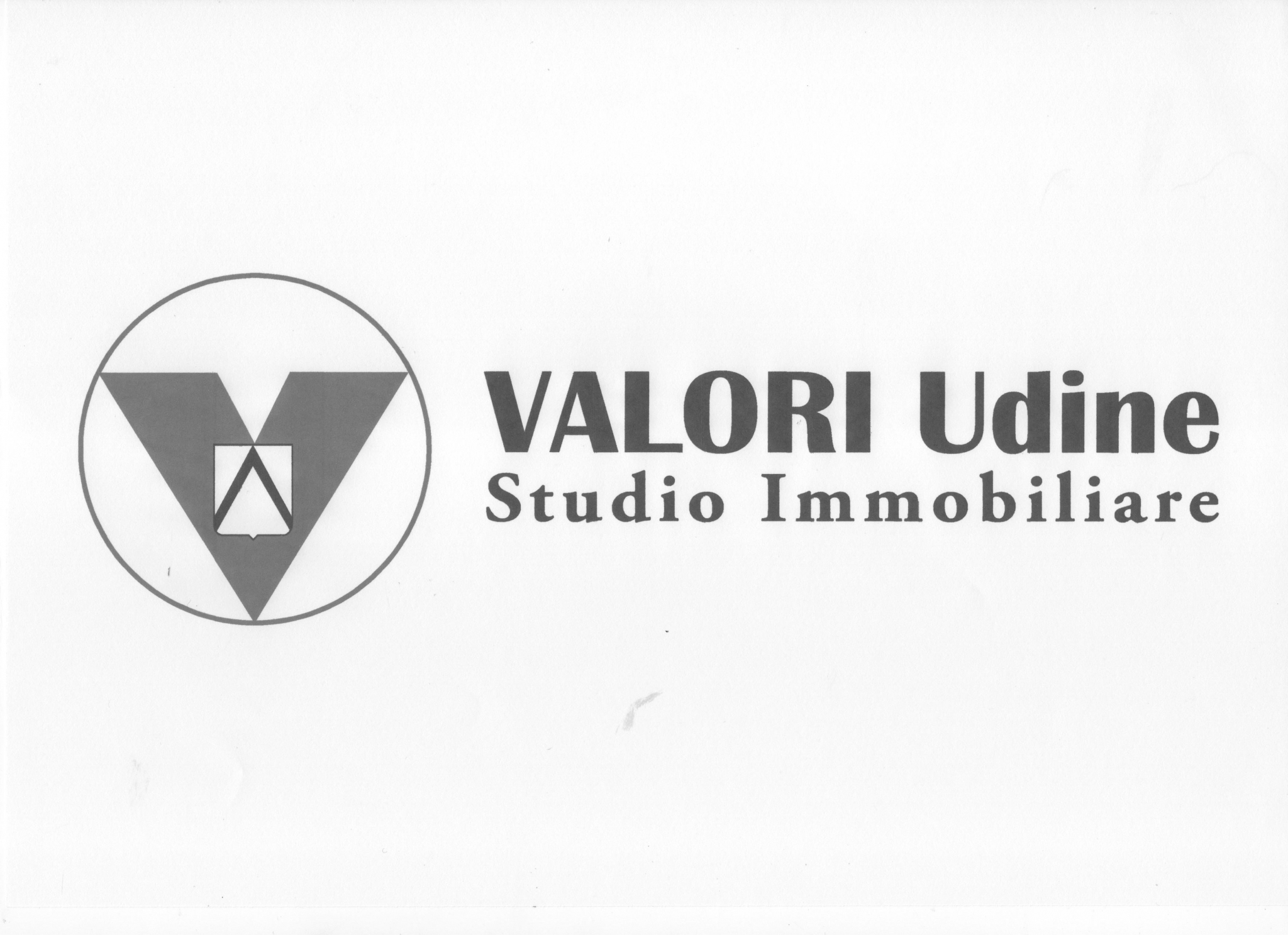1/33


Note
Listing updated on 09/09/2024
Description
This description has been translated automatically by Google Translate and may not be accurate
reference: EK-110522759
SAN GOTTARDO: Rare opportunity! We present an independent villa on one floor, with a large attic and basement. The mezzanine floor, dedicated to the residence, offers approximately 160 m2 of living space. Here you will find, in the living area, a welcoming entrance hall, a bright living room overlooking two terraces, a separate eat-in kitchen with access to another comfortable terrace. In the sleeping area, located on a slightly staggered floor, we find three double bedrooms and two bathrooms, with windows, one with a bathtub and the other with a shower. In the large basement you will find a magnificent tavern characterized by a charming fireplace with a Friulian-style hood . We also find a room used as a kitchen, serving the tavern and a large cellar. The tavern and kitchen are ready to welcome convivial and relaxing moments. The offer is completed by a central heating room and a spacious garage.
Everything is surrounded by a splendid planted garden of approximately 800 square meters, which offers a lush and peaceful space.
This exceptional property is available at the incredibly advantageous price of €285,000, an opportunity not to be missed!!!!
The energy class is G, with an energy performance index of 463.26. Contact us to organize a visit and seize this extraordinary opportunity to own a villa in a quiet location on the outskirts of the city, in a context equipped with all services.
Everything is surrounded by a splendid planted garden of approximately 800 square meters, which offers a lush and peaceful space.
This exceptional property is available at the incredibly advantageous price of €285,000, an opportunity not to be missed!!!!
The energy class is G, with an energy performance index of 463.26. Contact us to organize a visit and seize this extraordinary opportunity to own a villa in a quiet location on the outskirts of the city, in a context equipped with all services.
If you want to know more, you can talk to Giuseppe Fabro.
Features
- Type
- Single family villa | Full ownership | Medium property class
- Contract
- Sale
- Floor
- Ground floor
- Building floors
- 1
- Lift
- No
- Surface
- 170 m² | commercial 224 m²
- Rooms
- 5
- Bedrooms
- 3
- Kitchen
- Kitchen diner
- Bathrooms
- 2
- Furnished
- No
- Balcony
- No
- Terrace
- Yes
- Garage, car parking
- 1 in garage/box
- Heating
- Independent, with radiators, powered by methane
Other features
- External exposure
- Fireplace
- Optic fiber
- Security door
- Tavern
- Window frames in double glass / wood
- Electric gate
- Single tv system
Surface detail
Residential
- Floor
- Ground floor
- Surface
- 170.0 m²
- Coefficient
- 100%
- Surface type
- Main
- Commercial area
- 170.0 m²
Terrace
- Floor
- Ground floor
- Surface
- 17.0 m²
- Coefficient
- 30%
- Surface type
- Accessory
- Commercial area
- 5.0 m²
Cellar
- Floor
- Basement (-1)
- Surface
- 135.0 m²
- Coefficient
- 25%
- Surface type
- Accessory
- Commercial area
- 33.0 m²
Car box or garage
- Floor
- Basement (-1)
- Surface
- 32.0 m²
- Coefficient
- 50%
- Surface type
- Accessory
- Commercial area
- 16.0 m²
Price information
- Price
- € 285,000
- Price per m²
- 1,676 €/m²
Detail of costs
- Condominium fees
- No condominium fees
Energy efficiency
Energy consumption
463.26 kWh/m² yearG
Floorplan

Virtual tour
Additional options
Giuseppe Fabro































