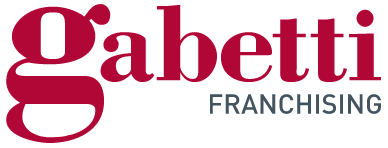1/48


Note
Listing updated on 06/03/2024
Description
This description has been translated automatically by Google Translate and may not be accurate
reference: P520
Ref.P520 - Central residential area. Elegant semi-detached house of large size on 3 levels immediately habitable. Residential part: mezzanine floor of 105 m2 consisting of entrance hall, large living room with fireplace, kitchen with dining room, bathroom and study, porch; first floor of 95 m2 composed of a mezzanine on the stairwell and living area, 3 double beds and bathroom; slightly basement floor of 60 m2 consisting of tavern with fireplace, kitchenette with boiler room and bathroom; all communicating internally with a garage of a further 35 m2 and a cellar of 11 m2. Courtyard on 3 sides of 300 m2.
Important: we inform our kind customers that requests for information, without or incomplete of all the identifying data of the applicant, as per the mandatory fields, will not be followed up on, furthermore where in the following announcement "via Torino 1" is indicated, it is reference to the location of our office and not to the positioning of the property. Please note that visits and/or inspections of the properties and information not specified and/or not present (price, position) in the advertisement are carried out and/or disclosed only at our offices following the signing of a visit and information sheet by the owner. 'interested. Appointments are recommended.--334a3cdfd7d3b4b5d455519a4d386c70!
Important: we inform our kind customers that requests for information, without or incomplete of all the identifying data of the applicant, as per the mandatory fields, will not be followed up on, furthermore where in the following announcement "via Torino 1" is indicated, it is reference to the location of our office and not to the positioning of the property. Please note that visits and/or inspections of the properties and information not specified and/or not present (price, position) in the advertisement are carried out and/or disclosed only at our offices following the signing of a visit and information sheet by the owner. 'interested. Appointments are recommended.--334a3cdfd7d3b4b5d455519a4d386c70!
If you want to know more, you can talk to Pierfrancesco Caporali.
Features
- Type
- Two-family villa | Full ownership | Stately property class
- Contract
- Sale
- Floor
- Semi-basement, mezzanine, 1
- Building floors
- 3
- Lift
- No
- Surface
- 260 m² | commercial 309 m²
- Rooms
- 5+
- Bedrooms
- 3
- Kitchen
- Kitchen diner
- Bathrooms
- 3
- Balcony
- No
- Terrace
- No
- Garage, car parking
- 2 in garage/box
- Heating
- Independent, with radiators, powered by methane
- Air conditioning
- Independent, cold/hot
Other features
- External exposure
- Fireplace
- Tavern
- Window frames in double glass / wood
- Single tv system
Surface detail
Residential
- Floor
- 1
- Surface
- 95.0 m²
- Coefficient
- 100%
- Surface type
- Main
- Commercial area
- 95.0 m²
Residential
- Floor
- Mezzanine
- Surface
- 105.0 m²
- Coefficient
- 100%
- Surface type
- Main
- Commercial area
- 105.0 m²
Residential
- Floor
- Semi-basement
- Surface
- 60.0 m²
- Coefficient
- 100%
- Surface type
- Main
- Commercial area
- 60.0 m²
Car box or garage
- Floor
- Semi-basement
- Surface
- 35.0 m²
- Coefficient
- 50%
- Surface type
- Accessory
- Commercial area
- 17.0 m²
Cellar
- Floor
- Mezzanine
- Surface
- 11.0 m²
- Coefficient
- 25%
- Surface type
- Accessory
- Commercial area
- 2.0 m²
Garden
- Floor
- Ground floor
- Surface
- 300.0 m²
- Coefficient
- 10%
- Surface type
- Accessory
- Commercial area
- 30.0 m²
Price information
- Price
- € 275,000
- Price per m²
- 1,058 €/m²
Detail of costs
- Condominium fees
- No condominium fees
Energy efficiency
Energy consumption
138.88 kWh/m² yearE
Floorplan
Virtual tour
Additional options
Pierfrancesco Caporali


















































