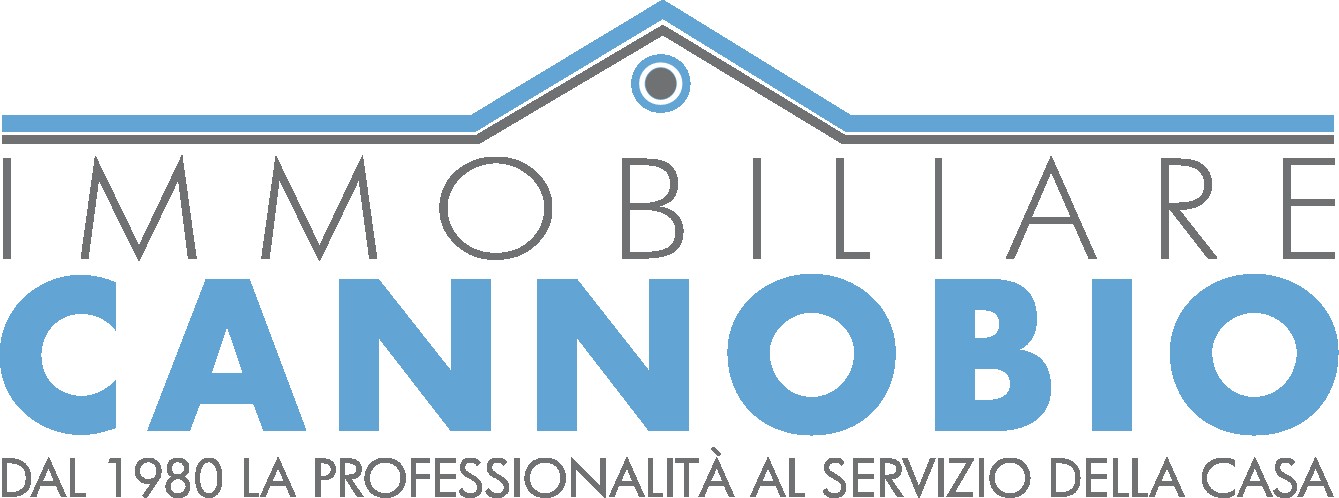1/17


Note
Listing updated on 03/21/2024
Description
This description has been translated automatically by Google Translate and may not be accurate
reference: A550.3
CANNOBIO CENTRE. LOFT 30 METRES FROM THE LAKEFRONT
CANNOBIO CENTRE.
GROUND FLOOR FLAT - THE MONASTERY COMPLEX
The flat is located on the ground floor of the complex "Il MONASTERO", situated in the heart of Cannobio, only 30 metres from the lakeside.
This spacious LOFT of approx. 55 sqm is on two levels: on the ground floor there is the living area of approx. 40 sqm, with large living room, open kitchen and bathroom with shower.
In the living room, which is characterised by large windows and a very high ceiling, there is a modern staircase leading to the balcony which houses a large open-plan bedroom of about 14 sqm.
It was precisely the height of the rooms that made it possible to make better use of the space and create new surfaces.
Outside the flat, which is located on the ground floor, there is the quiet inner communal garden embellished by the antique portico, where one can spend pleasant moments outdoors.
The property is currently being renovated and therefore the interior finishes (floors, wall coverings, etc.) can be customised.
Turnkey delivery scheduled for summer 2025.
Possibility of purchasing a private garage € 30,000 + VAT
The 'Il Monastero' complex also includes a supermarket, a medical centre, bars, shops and car parks and is an excellent investment opportunity.
GROUND FLOOR FLAT - THE MONASTERY COMPLEX
The flat is located on the ground floor of the complex "Il MONASTERO", situated in the heart of Cannobio, only 30 metres from the lakeside.
This spacious LOFT of approx. 55 sqm is on two levels: on the ground floor there is the living area of approx. 40 sqm, with large living room, open kitchen and bathroom with shower.
In the living room, which is characterised by large windows and a very high ceiling, there is a modern staircase leading to the balcony which houses a large open-plan bedroom of about 14 sqm.
It was precisely the height of the rooms that made it possible to make better use of the space and create new surfaces.
Outside the flat, which is located on the ground floor, there is the quiet inner communal garden embellished by the antique portico, where one can spend pleasant moments outdoors.
The property is currently being renovated and therefore the interior finishes (floors, wall coverings, etc.) can be customised.
Turnkey delivery scheduled for summer 2025.
Possibility of purchasing a private garage € 30,000 + VAT
The 'Il Monastero' complex also includes a supermarket, a medical centre, bars, shops and car parks and is an excellent investment opportunity.
Features
- Type
- Loft | Stately property class
- Contract
- Sale
- Floor
- Ground floor, mezzanine
- Building floors
- 3
- Lift
- No
- Surface
- 54 m²
- Rooms
- 2
- Bedrooms
- 1
- Kitchen
- Open kitchen
- Bathrooms
- 1
- Furnished
- No
- Heating
- Central, with radiators, powered by methane
- Air conditioning
- Central, cold/hot
Other features
- Double exposure
- Window frames in double glass / wood
Surface detail
Residential
- Floor
- Ground floor
- Surface
- 40.0 m²
- Coefficient
- 100%
- Surface type
- Main
- Commercial area
- 40.0 m²
Attic
- Floor
- Mezzanine
- Surface
- 14.0 m²
- Coefficient
- 100%
- Surface type
- Main
- Commercial area
- 14.0 m²
Price information
- Price
- € 197,485
- Price per m²
- 3,657 €/m²
Detail of costs
- Condominium fees
- € 150/month
Energy efficiency
Energy consumption
≥ 3,51 kWh/m² yearA1
Floorplan

Additional options















