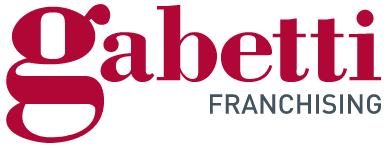1/61


Single family villa via Nazionale, Palese, Bari
BariPaleseVia Nazionale€ 450,000
Note
Listing updated on 12/12/2024
Description
This description has been translated automatically by Google Translate and may not be accurate
reference: EK-109627195
PALESE – VIA NAZIONALE
In a residential area, a few steps from the ring road exits, we offer for sale a SINGLE VILLA 3 LEVELS, with a large surrounding garden of about 1000 square meters and double access.
The villa is spread over a surface area of about 360 square meters, distributed over three floors: on the mezzanine floor, bright lounge, cozy living room with kitchenette, custom-made study with fireplace and bathroom; on the first floor 4 bedrooms, 2 bathrooms, one with a Jacuzzi, utility room on the upper floor where there is a predisposition for the laundry area; in the basement a rumpus room with independent access, kitchen and bathroom.
The flooring on the mezzanine floor and the first floor is 14 mm parquet never sanded and sandable up to 3 times, all the doors are in olive wood, double armored external frames, original internal frames in Douglas wood with double glazing, quality taps in the bathroom with the Jacuzzi. Provision for elevator shaft.
The property boasts two accesses from different streets with 4 entrances, a garden planted with 120 valuable trees and a garage of approximately 40 square meters.
Equipped with every comfort, this villa represents the perfect solution for those who want to live in an exclusive environment and well connected to the main services of the city. A unique opportunity for those looking for the perfect combination of luxury and functionality. Also ideal for multiple families.
GABETTI IS LOOKING FOR A HOME in your area. Do not hesitate to contact us for a FREE evaluation.
For further information, contact the GABETTI FRANCHISING Agency in Santo Spirito – Via Napoli 138 Cell. 347.13.52.413 - Tel. 080.533.11.36
In a residential area, a few steps from the ring road exits, we offer for sale a SINGLE VILLA 3 LEVELS, with a large surrounding garden of about 1000 square meters and double access.
The villa is spread over a surface area of about 360 square meters, distributed over three floors: on the mezzanine floor, bright lounge, cozy living room with kitchenette, custom-made study with fireplace and bathroom; on the first floor 4 bedrooms, 2 bathrooms, one with a Jacuzzi, utility room on the upper floor where there is a predisposition for the laundry area; in the basement a rumpus room with independent access, kitchen and bathroom.
The flooring on the mezzanine floor and the first floor is 14 mm parquet never sanded and sandable up to 3 times, all the doors are in olive wood, double armored external frames, original internal frames in Douglas wood with double glazing, quality taps in the bathroom with the Jacuzzi. Provision for elevator shaft.
The property boasts two accesses from different streets with 4 entrances, a garden planted with 120 valuable trees and a garage of approximately 40 square meters.
Equipped with every comfort, this villa represents the perfect solution for those who want to live in an exclusive environment and well connected to the main services of the city. A unique opportunity for those looking for the perfect combination of luxury and functionality. Also ideal for multiple families.
GABETTI IS LOOKING FOR A HOME in your area. Do not hesitate to contact us for a FREE evaluation.
For further information, contact the GABETTI FRANCHISING Agency in Santo Spirito – Via Napoli 138 Cell. 347.13.52.413 - Tel. 080.533.11.36
If you want to know more, you can talk to Agenzia Gabetti.
Features
- Type
- Single family villa | Full ownership | Medium property class
- Contract
- Sale
- Floor
- Mezzanine
- Building floors
- 3
- Lift
- No
- Surface
- 360 m²
- Rooms
- 5+
- Bedrooms
- 4
- Kitchen
- Kitchenette
- Bathrooms
- 3+
- Furnished
- No
- Balcony
- Yes
- Terrace
- Yes
- Garage, car parking
- 1 in garage/box, 3 in shared parking
- Heating
- Independent, with radiators, powered by methane
- Air conditioning
- Independent, cold
Other features
- Double exposure
- Fireplace
- Optic fiber
- Tavern
- Window frames in double glass / PVC
- Centralized TV system
- Electric gate
Surface detail
Residential
- Floor
- Mezzanine
- Surface
- 360.0 m²
- Coefficient
- 100%
- Surface type
- Main
- Commercial area
- 360.0 m²
Price information
- Price
- € 450,000
- Price per m²
- 1,250 €/m²
Energy efficiency
Energy consumption
≥ 175 kWh/m² year
Floorplan
Additional options

Agenzia Gabetti






























































