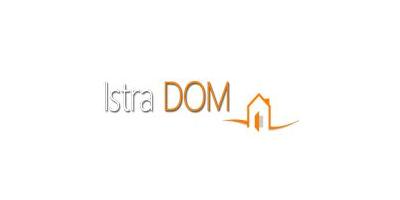

Single-family detached house 640 m², Općina Fažana
Općina Fažana€ 1,275,000
5+ rooms
640 m²
3+ bathrooms
Furnished
Listing updated on 05/30/2024
Description
This description has been translated automatically by Google Translate and may not be accurate
reference: 2270
Only 1.3 km from the first beaches, a modern villa consisting of two buildings is for sale. The total area of the buildings is 400 m2.
The larger building consists of a living room, kitchen with dining room, wellness and fitness room on the ground floor, while upstairs there are 4 bedrooms and 4 bathrooms. The living room is spacious, equipped with a fireplace and has direct access to the outdoor terrace.
The smaller house consists of a ground floor where there is a tavern that is used as an outdoor kitchen and a room for entertaining with a pool table and darts, while upstairs there are 2 bedrooms and 2 bathrooms.
The building is fully air-conditioned, while the heating in the building is central, which enables a pleasant stay in winter.
The building's grounds cover as much as 3,554 m2. In addition to the covered terrace, sunbathing area and outdoor shower, there is a large swimming pool of 72 m2. The yard is completely fenced.
Contact: +385/99-444-5435
email: istradom.sasan@gmail.com
ID CODE: 2270
Saša N
Mob: 099 444 5435
Tel: +385 52 381 040
E-mail: istradom.sasan@gmail.com
www.istra-dom.com
The larger building consists of a living room, kitchen with dining room, wellness and fitness room on the ground floor, while upstairs there are 4 bedrooms and 4 bathrooms. The living room is spacious, equipped with a fireplace and has direct access to the outdoor terrace.
The smaller house consists of a ground floor where there is a tavern that is used as an outdoor kitchen and a room for entertaining with a pool table and darts, while upstairs there are 2 bedrooms and 2 bathrooms.
The building is fully air-conditioned, while the heating in the building is central, which enables a pleasant stay in winter.
The building's grounds cover as much as 3,554 m2. In addition to the covered terrace, sunbathing area and outdoor shower, there is a large swimming pool of 72 m2. The yard is completely fenced.
Contact: +385/99-444-5435
email: istradom.sasan@gmail.com
ID CODE: 2270
Saša N
Mob: 099 444 5435
Tel: +385 52 381 040
E-mail: istradom.sasan@gmail.com
www.istra-dom.com
Features
- contract
- Sale
- type
- Single-family detached house
- surface
- 640 m²
- rooms
- 6 bedrooms, 3+ bathrooms
- other features
- PoolFurnishedShared garden
Expenses
- price
- € 1,275,000
Energy efficiency
- energy certification
- Exempt
Additional options
















