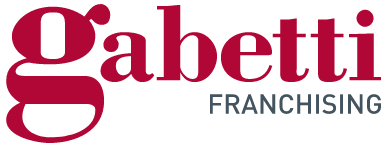1/20


Note
Listing updated on 05/15/2024
Description
This description has been translated automatically by Google Translate and may not be accurate
reference: Cod. rif 3117886
Near Lake Maggiore - Entire property with historic charm composed of three buildings: a renovated 1700 farmhouse that is immediately habitable, a splendid 17th century rustic house divided into various rooms and a small building for accessory use.
The entire property belonged to a famous local artist who, in addition to living in the main farmhouse, used the charming rustic house to create and display his works.
The main building is spread over 2 living levels plus an attic used as a storage room, and is composed as follows:
- Ground floor: living room with fireplace, separate eat-in kitchen with access to a pleasant outdoor patio, bedroom, bathroom.
- First floor: 2 double bedrooms, single bedroom, bathroom and balcony along the entire front of the building.
The rustic house is spread over 2 levels above ground:
- Ground floor: 2 large rooms, a cellar, large garage and a porch with undeniable charm.
- First Floor: 3 storage rooms, balcony.
In the third building entirely developed on the ground floor we find a room used as a storage room and a bathroom directly accessible from the outside.
The property is completed by an exclusive area of approximately 250 square meters, partly used as greenery and partly as a maneuvering/parking area.--07df5e4fb9199ed711931e04cad76875!
The entire property belonged to a famous local artist who, in addition to living in the main farmhouse, used the charming rustic house to create and display his works.
The main building is spread over 2 living levels plus an attic used as a storage room, and is composed as follows:
- Ground floor: living room with fireplace, separate eat-in kitchen with access to a pleasant outdoor patio, bedroom, bathroom.
- First floor: 2 double bedrooms, single bedroom, bathroom and balcony along the entire front of the building.
The rustic house is spread over 2 levels above ground:
- Ground floor: 2 large rooms, a cellar, large garage and a porch with undeniable charm.
- First Floor: 3 storage rooms, balcony.
In the third building entirely developed on the ground floor we find a room used as a storage room and a bathroom directly accessible from the outside.
The property is completed by an exclusive area of approximately 250 square meters, partly used as greenery and partly as a maneuvering/parking area.--07df5e4fb9199ed711931e04cad76875!
If you want to know more, you can talk to Boris Preti.
Features
- Type
- Single family villa | Full ownership | Stately property class
- Contract
- Sale
- Floor
- Ground floor, 1
- Building floors
- 2
- Lift
- No
- Surface
- 270 m² | commercial 328 m²
- Rooms
- 5
- Bedrooms
- 3
- Kitchen
- Kitchen diner
- Bathrooms
- 3
- Furnished
- No
- Balcony
- Yes
- Terrace
- No
- Garage, car parking
- 2 in garage/box, 4 in shared parking
- Heating
- Independent, with radiators, powered by methane
Other features
- Alarm system
- Fireplace
- Internal exposure
- Optic fiber
- Security door
- Tavern
- Window frames in double glass / wood
- Single tv system
Surface detail
Residential
- Floor
- Ground floor
- Surface
- 90.0 m²
- Coefficient
- 100%
- Surface type
- Main
- Commercial area
- 90.0 m²
Residential
- Floor
- 1
- Surface
- 90.0 m²
- Coefficient
- 100%
- Surface type
- Main
- Commercial area
- 90.0 m²
Attic
- Floor
- 2
- Surface
- 30.0 m²
- Coefficient
- 50%
- Surface type
- Accessory
- Commercial area
- 15.0 m²
Car box or garage
- Floor
- Ground floor
- Surface
- 36.0 m²
- Coefficient
- 50%
- Surface type
- Accessory
- Commercial area
- 18.0 m²
External
- Floor
- Ground floor
- Surface
- 250.0 m²
- Coefficient
- 10%
- Surface type
- Accessory
- Commercial area
- 25.0 m²
Cellar
- Floor
- Ground floor
- Surface
- 90.0 m²
- Coefficient
- 50%
- Surface type
- Main
- Commercial area
- 45.0 m²
Cellar
- Floor
- 1
- Surface
- 90.0 m²
- Coefficient
- 50%
- Surface type
- Main
- Commercial area
- 45.0 m²
Price information
- Price
- € 295,000
- Price per m²
- 1,093 €/m²
Detail of costs
- Condominium fees
- No condominium fees
- Heating costs
- € 1,500/year
Energy efficiency
Energy consumption
346.29 kWh/m² yearG
Floorplan
Additional options
Boris Preti





















