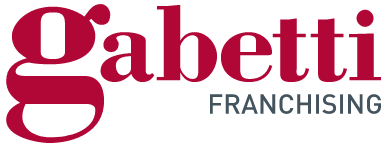1/48


Note
Listing updated on 03/14/2024
Description
This description has been translated automatically by Google Translate and may not be accurate
reference: 51
Ref. 51 A stone's throw from the center of Cinto Caomaggiore, located in a quiet and fully serviced residential area, we offer for sale an exclusive detached house built in the late seventies.
The entrance driveway of the house leads to the mezzanine floor with its large porch where, upon entering, we are welcomed by a large living room with a wood-burning fireplace while on the left we find the independent eat-in kitchen.
From the living room we access a slightly higher level where the sleeping area extends. A hallway divides the bathroom with window and bathtub from the three generously sized bedrooms, two of which are double and one single with exclusive access to the terrace.
On the ground floor, partially basement, we find a tavern, a cellar, the laundry room, the storage rooms and the garage.
To complete this property a garden of about 500 square meters, partially used as a vegetable garden, which completely surrounds the house offering moments of pleasant relaxation in the open air, with the possibility of using the beautiful porch to spend time in the company of family and friends.--b961585553d4fad57243dee0d7d2734f!
The entrance driveway of the house leads to the mezzanine floor with its large porch where, upon entering, we are welcomed by a large living room with a wood-burning fireplace while on the left we find the independent eat-in kitchen.
From the living room we access a slightly higher level where the sleeping area extends. A hallway divides the bathroom with window and bathtub from the three generously sized bedrooms, two of which are double and one single with exclusive access to the terrace.
On the ground floor, partially basement, we find a tavern, a cellar, the laundry room, the storage rooms and the garage.
To complete this property a garden of about 500 square meters, partially used as a vegetable garden, which completely surrounds the house offering moments of pleasant relaxation in the open air, with the possibility of using the beautiful porch to spend time in the company of family and friends.--b961585553d4fad57243dee0d7d2734f!
If you want to know more, you can talk to Alberto Padovese.
Features
- Type
- Single family villa | Stately property class
- Contract
- Sale
- Floor
- Ground floor
- Lift
- No
- Surface
- 250 m² | commercial 351 m²
- Rooms
- 4
- Bedrooms
- 3
- Kitchen
- Kitchen diner
- Bathrooms
- 1
- Furnished
- Yes
- Terrace
- Yes
- Garage, car parking
- 1 in garage/box
- Heating
- Independent, with radiators, powered by lpg
Other features
- Fireplace
- Tavern
- Window frames in glass / wood
Surface detail
Residential
- Floor
- Ground floor
- Surface
- 250.0 m²
- Coefficient
- 100%
- Surface type
- Main
- Commercial area
- 250.0 m²
Cellar
- Floor
- Ground floor
- Surface
- 12.0 m²
- Coefficient
- 25%
- Surface type
- Accessory
- Commercial area
- 3.0 m²
Garden
- Floor
- Ground floor
- Surface
- 530.0 m²
- Coefficient
- 10%
- Surface type
- Accessory
- Commercial area
- 53.0 m²
Car box or garage
- Floor
- Ground floor
- Surface
- 21.0 m²
- Coefficient
- 50%
- Surface type
- Accessory
- Commercial area
- 10.0 m²
Other
- Floor
- Ground floor
- Surface
- 35.0 m²
- Coefficient
- 100%
- Surface type
- Accessory
- Commercial area
- 35.0 m²
Price information
- Price
- € 230,000
- Price per m²
- 920 €/m²
Energy efficiency
Energy consumption
324.04 kWh/m² yearF
Floorplan
Virtual tour
Additional options

Alberto Padovese
















































