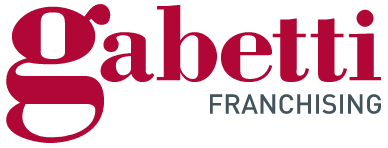1/34


Note
Listing updated on 10/23/2023
Description
This description has been translated automatically by Google Translate and may not be accurate
reference: OsiSol1023
“Pian d'ul Crup”
In the historic Alpe of VARZO for the climb to Cistella, at an altitude of m. 1750 but easily accessible with the beautiful consortium road and known for the attraction of the Pietro Crosta Refuge (of the CAI of Gallarate), we offer a rare exclusive site in an area still intact and protected.
A large pasture clearing at the highest point of Alpe Solcio, entirely surrounded like an island by the large municipal forest, hosts in the center a two-storey rustic house already made habitable and to the side a large rebuildable ruin. Access is exclusively pedestrian (a pleasant 300 meter path, 8 /10 minute walk from the Alpe car park) allows for splendid isolation. The high mountain environment is interesting and unique both for the configuration of the land and for the outline of the large larches and offers a splendid view of the high peaks.
The building includes a living area on the ground floor with a large traditional fireplace and a second room now a cellar where the house can be expanded and, with a rustic internal wooden staircase, a large attic room divided into two sectors. The external bathroom has been created on the night side of the building. The connection to the electricity grid can be activated. A few meters away there is the large ruin of a pre-existing structure of almost 60 m2. basic, fully rebuildable.
The Agency also provides the architectural project for the renovation of the house and the rebuilding of the ruin and - if necessary - can also ensure its execution.
The total surface area of the property is 7,240 square metres.
Geographical location: 46°14'01.5"N 8°15'46.9"E--201a767c2dcf8bc0b0b021d585849a5a!
In the historic Alpe of VARZO for the climb to Cistella, at an altitude of m. 1750 but easily accessible with the beautiful consortium road and known for the attraction of the Pietro Crosta Refuge (of the CAI of Gallarate), we offer a rare exclusive site in an area still intact and protected.
A large pasture clearing at the highest point of Alpe Solcio, entirely surrounded like an island by the large municipal forest, hosts in the center a two-storey rustic house already made habitable and to the side a large rebuildable ruin. Access is exclusively pedestrian (a pleasant 300 meter path, 8 /10 minute walk from the Alpe car park) allows for splendid isolation. The high mountain environment is interesting and unique both for the configuration of the land and for the outline of the large larches and offers a splendid view of the high peaks.
The building includes a living area on the ground floor with a large traditional fireplace and a second room now a cellar where the house can be expanded and, with a rustic internal wooden staircase, a large attic room divided into two sectors. The external bathroom has been created on the night side of the building. The connection to the electricity grid can be activated. A few meters away there is the large ruin of a pre-existing structure of almost 60 m2. basic, fully rebuildable.
The Agency also provides the architectural project for the renovation of the house and the rebuilding of the ruin and - if necessary - can also ensure its execution.
The total surface area of the property is 7,240 square metres.
Geographical location: 46°14'01.5"N 8°15'46.9"E--201a767c2dcf8bc0b0b021d585849a5a!
Features
- Type
- Cabin
- Contract
- Sale
- Floor
- Ground floor
- Lift
- No
- Surface
- 50 m² | commercial 776 m²
- Rooms
- 3
- Kitchen
- Kitchen nook
- Bathrooms
- 1
- Furnished
- Yes
- Heating
- Independent, with stove, powered by wood
Other features
- Fireplace
- Window frames in glass / wood
Surface detail
Residential
- Floor
- Ground floor
- Surface
- 50.0 m²
- Coefficient
- 100%
- Surface type
- Main
- Commercial area
- 50.0 m²
Cellar
- Floor
- Ground floor
- Surface
- 8.0 m²
- Coefficient
- 25%
- Surface type
- Accessory
- Commercial area
- 2.0 m²
Garden
- Floor
- Ground floor
- Surface
- 7,240.0 m²
- Coefficient
- 10%
- Surface type
- Accessory
- Commercial area
- 724.0 m²
Price information
- Price
- € 180,000
- Price per m²
- 3,600 €/m²
Energy efficiency
Condition
Good condition / LiveableHeating
Independent, with stove, powered by woodEnergy certification
Waiting for certification
Additional options
































