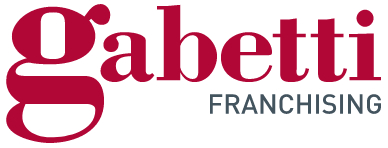1/27


Note
Listing updated on 05/23/2024
Description
This description has been translated automatically by Google Translate and may not be accurate
reference: Rif. 706
Imperia Oneglia - Cascine area we offer for sale a villa of approximately 100 m2 of living space with 1500 m2 of land, in a quiet position, about 4 km from the sea.
The house is located on the ground floor with a basement of approximately 30 m2 underneath.
The internal spaces of the house are distributed as follows: at the entrance we are welcomed by a large and bright living room with kitchenette, thanks to a hallway we access the sleeping area which is made up of 3 bedrooms, one of which is double and two singles and two bathrooms.
The property includes a beautiful terrace.
The house is surrounded by wide, flat strips of land with olive trees and fruit trees; inside there is a well and the land is entirely fenced.
The property consists of an external warehouse of approximately 25 m2 and a large car park with part of a 50 m2 shed.
Excellent sunny position to the south and surrounded by green olive trees. The heating is autonomous with an underground LPG tank and there is also the possibility of heating with the pellet stove.
The villa is accessed via an electric gate. From the main road you travel another 300 meters of private road which allows you to reach the house, thanks to a means of transport.
On the main road there is a bus stop. For information and to visit this interesting real estate proposal, please contact the following numbers: 0183.76.71.10 - 329.29.44.541.
The house is located on the ground floor with a basement of approximately 30 m2 underneath.
The internal spaces of the house are distributed as follows: at the entrance we are welcomed by a large and bright living room with kitchenette, thanks to a hallway we access the sleeping area which is made up of 3 bedrooms, one of which is double and two singles and two bathrooms.
The property includes a beautiful terrace.
The house is surrounded by wide, flat strips of land with olive trees and fruit trees; inside there is a well and the land is entirely fenced.
The property consists of an external warehouse of approximately 25 m2 and a large car park with part of a 50 m2 shed.
Excellent sunny position to the south and surrounded by green olive trees. The heating is autonomous with an underground LPG tank and there is also the possibility of heating with the pellet stove.
The villa is accessed via an electric gate. From the main road you travel another 300 meters of private road which allows you to reach the house, thanks to a means of transport.
On the main road there is a bus stop. For information and to visit this interesting real estate proposal, please contact the following numbers: 0183.76.71.10 - 329.29.44.541.
If you want to know more, you can talk to Domenico Borla.
Features
- Type
- Single family villa | Full ownership | Stately property class
- Contract
- Sale
- Floor
- Ground floor
- Building floors
- 1
- Lift
- No
- Surface
- 100 m² | commercial 257 m²
- Rooms
- 4
- Bedrooms
- 3
- Kitchen
- Kitchen nook
- Bathrooms
- 2
- Furnished
- No
- Balcony
- Yes
- Terrace
- Yes
- Garage, car parking
- 4 in shared parking
- Heating
- Independent, with radiators, powered by lpg
Other features
- External exposure
- Security door
- TV system with satellite dish
- Window frames in double glass / PVC
Surface detail
Residential
- Floor
- Ground floor
- Surface
- 100.0 m²
- Coefficient
- 100%
- Surface type
- Main
- Commercial area
- 100.0 m²
Cellar
- Floor
- Basement (-1)
- Surface
- 30.0 m²
- Coefficient
- 25%
- Surface type
- Accessory
- Commercial area
- 7.0 m²
Garden
- Floor
- Ground floor
- Surface
- 1,500.0 m²
- Coefficient
- 10%
- Surface type
- Accessory
- Commercial area
- 150.0 m²
Price information
- Price
- € 279,000
- Price per m²
- 2,790 €/m²
Detail of costs
- Condominium fees
- No condominium fees
- Heating costs
- € 120/year
Energy efficiency
Energy consumption
165 kWh/m² yearF
Floorplan

Additional options
Domenico Borla

























