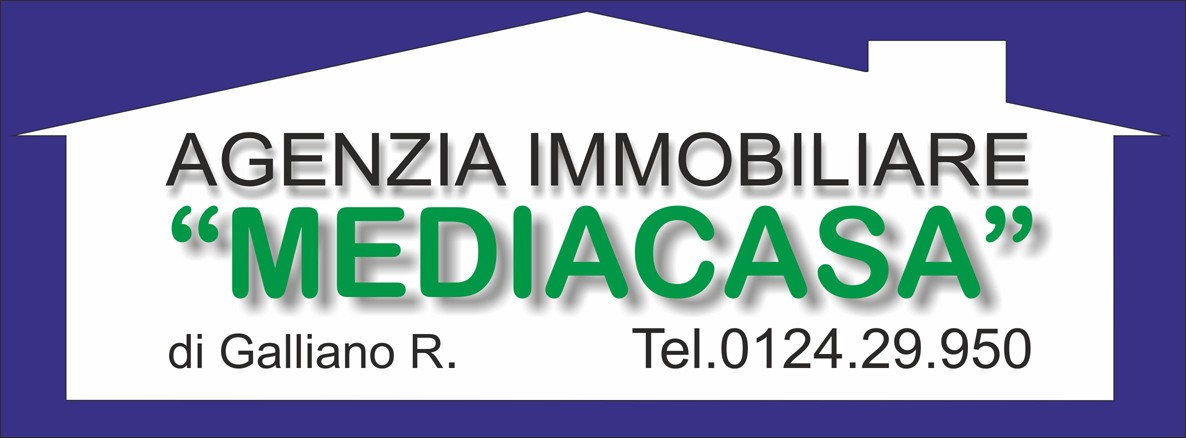1/19


Note
Listing updated on 12/06/2024
Description
reference: 375
In posizione dominante immersa nel verde in contesto esclusivo, proponiamo in vendita moderne Ville Bifamiliari in corso di costruzione, con sviluppo su un unico livello, in classe energetica A4 garantendo il massimo confort abitativo e grazie alle sue tecnologie bassi costi di gestione. Internamente l'immobile sarà composto di un ampio soggiorno, cucina abitabile, tre camere da letto, due bagni, box doppio affiancato, cantina, CT e giardino privato ai 3 lati. Possibilità di personalizzare le finiture interne secondo i vostri gusti. Situata in una zona tranquilla, questa nuova costruzione offre finiture di ottimo livello . Punti di forza del Progetto: complesso di Ville totalmente autonome senza parti comuni, meticoloso isolamento per garantire il massimo risparmio energetico, riscaldamento a pavimento, predisposizione impianto Ventilazione Meccanica (VMC), impianto fotovoltaico personale da 6 kw, riscaldamento a pavimento con caldaia a pompa di calore per riscaldamento e acqua sanitaria. Non perdete l'opportunità di acquistare direttamente dal costruttore, senza spese di agenzia. Per maggiori informazioni, vi aspettiamo presso la nostra sede.
Consegna prevista per fine 2025
Consegna prevista per fine 2025
If you want to know more, you can talk to Roberta Galliano.
Features
- Type
- Two-family villa | Full ownership | Stately property class
- Contract
- Sale
- Floor
- Ground floor
- Building floors
- 1
- Lift
- No
- Surface
- 128 m² | commercial 223 m²
- Rooms
- 5
- Bedrooms
- 3
- Kitchen
- Kitchen diner
- Bathrooms
- 2
- Furnished
- No
- Balcony
- No
- Terrace
- Yes
- Garage, car parking
- 2 in garage/box, 1 in shared parking
- Heating
- Independent, floor heating, powered by heat pump
Other features
- External exposure
- Optic fiber
- Security door
- Electric gate
- Single tv system
- Video entryphone
Surface detail
Residential
- Floor
- Ground floor
- Surface
- 125.0 m²
- Coefficient
- 100%
- Surface type
- Main
- Commercial area
- 125.0 m²
Other
- Floor
- Ground floor
- Surface
- 10.0 m²
- Coefficient
- 25%
- Surface type
- Main
- Commercial area
- 2.0 m²
Car box or garage
- Floor
- Ground floor
- Surface
- 32.0 m²
- Coefficient
- 50%
- Surface type
- Accessory
- Commercial area
- 16.0 m²
Cellar
- Floor
- Ground floor
- Surface
- 7.0 m²
- Coefficient
- 25%
- Surface type
- Accessory
- Commercial area
- 1.0 m²
Attic
- Floor
- 1
- Surface
- 80.0 m²
- Coefficient
- 50%
- Surface type
- Accessory
- Commercial area
- 40.0 m²
Terrace
- Floor
- 1
- Surface
- 30.0 m²
- Coefficient
- 30%
- Surface type
- Accessory
- Commercial area
- 9.0 m²
Garden
- Floor
- Ground floor
- Surface
- 300.0 m²
- Coefficient
- 10%
- Surface type
- Accessory
- Commercial area
- 30.0 m²
Price information
- Price
- Price on application
Detail of costs
- Condominium fees
- No condominium fees
Energy efficiency
Energy consumption
≥ 3,51 kWh/m² yearA4
Floorplan
Additional options
Roberta Galliano



















