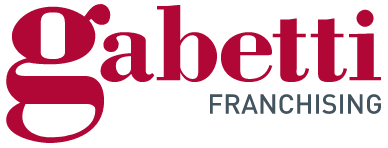1/32


Note
Listing updated on 06/18/2024
Description
This description has been translated automatically by Google Translate and may not be accurate
reference: 102
If you really want to escape the chaotic traffic of the city and have a close relationship with nature, but at the same time not be far from the first motorway arteries and want Milan and its services an hour's drive away, we exclusively offer a romantic villa built in the early 80s; the current owners, when they bought it, in the mid 90s, fell in love with it at first sight and we believe that it will be the same with the next buyer. The interiors are typical of the classic representative villa, entering we find an entrance that leads us to the living room with fireplace and the dining area, then we are led towards the kitchen; both of the two living areas have an exit to the outside, allowing the most complete livability. As in all houses of the time, the imposing staircase that gives access to the upper floor cannot be missed, where we find the master bedroom, two other bedrooms, a terrace and the main bathroom; the courtesy bathroom is on the lower floor. In the basement instead there is space for the tavern. The real beating heart is the scenery that opens up before you: crossing the entrance gate, you cannot help but be captured by a wonderful view of the surrounding scenery, ranging from the castle to the ravines of Sant'Antonino which, dominating the valley, give the villa the possibility of experiencing the beauty of the place at 360 degrees. The splendid residence is surrounded by a large garden with tall trees, many romantic corners and various relaxation areas, a small grove, all of about 10,000 square meters.--fcac4b43df0cbf64d492d914674f3fd3!
If you want to know more, you can talk to Sabina Tzaneva Tzankova.
Features
- Type
- Single family villa | Full ownership | Stately property class
- Contract
- Sale
- Floor
- From semi-basement to ground floor, 1
- Building floors
- 2
- Lift
- No
- Surface
- 220 m² | commercial 1,220 m²
- Rooms
- 5
- Bedrooms
- 3
- Kitchen
- Kitchen diner
- Bathrooms
- 2
- Furnished
- Yes
- Balcony
- Yes
- Terrace
- Yes
- Garage, car parking
- 2 in garage/box, 3 in shared parking
- Heating
- Independent, with radiators, powered by lpg
Other features
- Fireplace
- Internal exposure
- Tavern
- Window frames in glass / wood
Surface detail
Residential
- Floor
- Ground floor
- Surface
- 100.0 m²
- Coefficient
- 100%
- Surface type
- Main
- Commercial area
- 100.0 m²
Residential
- Floor
- 1
- Surface
- 80.0 m²
- Coefficient
- 100%
- Surface type
- Main
- Commercial area
- 80.0 m²
Garden
- Floor
- Ground floor
- Surface
- 10,000.0 m²
- Coefficient
- 10%
- Surface type
- Accessory
- Commercial area
- 1,000.0 m²
Car box or garage
- Floor
- Ground floor
- Surface
- 70.0 m²
- Coefficient
- 50%
- Surface type
- Main
- Commercial area
- 35.0 m²
Cellar
- Floor
- Semi-basement
- Surface
- 20.0 m²
- Coefficient
- 25%
- Surface type
- Main
- Commercial area
- 5.0 m²
Price information
- Price
- € 345,000
- Price per m²
- 1,568 €/m²
Detail of costs
- Condominium fees
- No condominium fees
Energy efficiency
Energy consumption
260.4 kWh/m² yearG
Floorplan

Virtual tour
Additional options
Sabina Tzaneva Tzankova






























