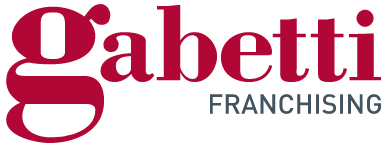1/68


Note
Listing updated on 06/20/2024
Description
This description has been translated automatically by Google Translate and may not be accurate
reference: EK-104927727
villamagna - we offer for sale an exclusive villa, surrounded by greenery with garden and swimming pool. The villa develops a total area of about 450 square meters: the spaces are large, very bright, with quality finishes and materials. on the ground floor there is the elegant main entrance, characterized by a large skylight and a white marble staircase that leads to the first floor, where the sleeping area develops. the internal design is essential, linear and characterized by elegant perspective games created by false ceilings and large windows. the ground floor consists of a double living room, living room with fireplace, bathroom and kitchen with adjacent utility room. from the living room and kitchen we have access to the first large terrace, connected to the 9m x 4m swimming pool, with an adjoining underground room, used as a dressing room and bathroom.
on the first floor there is the sleeping area: master bedroom with bathroom, 2 bedrooms, 2 bathrooms, terrace and balcony.
on the same level as the garden we find a third living area as follows: large tavern with brick fireplace, counter and rustic built-in kitchen, utility room, 2 bedrooms, bathroom, cellar and garage of approx. 50sqm with automated overhead wooden door. The villa is an exclusive solution, ideal for those who want to live in large spaces, in a peaceful setting surrounded by greenery. in terms of size, internal and external layout, it also lends itself to being an excellent solution for the management of accommodation facilities and the organization of events. the large size and subdivision of the rooms also allows the structure to be easily divided into 2 comfortable independent housing solutions.
on the first floor there is the sleeping area: master bedroom with bathroom, 2 bedrooms, 2 bathrooms, terrace and balcony.
on the same level as the garden we find a third living area as follows: large tavern with brick fireplace, counter and rustic built-in kitchen, utility room, 2 bedrooms, bathroom, cellar and garage of approx. 50sqm with automated overhead wooden door. The villa is an exclusive solution, ideal for those who want to live in large spaces, in a peaceful setting surrounded by greenery. in terms of size, internal and external layout, it also lends itself to being an excellent solution for the management of accommodation facilities and the organization of events. the large size and subdivision of the rooms also allows the structure to be easily divided into 2 comfortable independent housing solutions.
Features
- Type
- Two-family villa | Full ownership | Luxury property
- Contract
- Sale
- Floor
- Ground floor
- Building floors
- 2
- Lift
- No
- Surface
- 446 m²
- Rooms
- 5+
- Bedrooms
- 5
- Kitchen
- Kitchen diner
- Bathrooms
- 3+
- Furnished
- No
- Balcony
- Yes
- Terrace
- Yes
- Garage, car parking
- 2 in garage/box, 3 in shared parking
- Heating
- Independent, with radiators, gas powered
- Air conditioning
- Independent, cold/hot
Other features
- Alarm system
- Closet
- External exposure
- Fireplace
- Security door
- Tavern
- Window frames in double glass / PVC
- Electric gate
Surface detail
Residential
- Floor
- Ground floor
- Surface
- 414.0 m²
- Coefficient
- 100%
- Surface type
- Main
- Commercial area
- 414.0 m²
Car box or garage
- Floor
- Ground floor
- Surface
- 63.0 m²
- Coefficient
- 50%
- Surface type
- Main
- Commercial area
- 31.0 m²
Price information
- Price
- € 390,000
- Price per m²
- 874 €/m²
Detail of costs
- Condominium fees
- No condominium fees
Energy efficiency
Energy consumption
135.79 kWh/m² yearE
Virtual tour
Additional options


































































