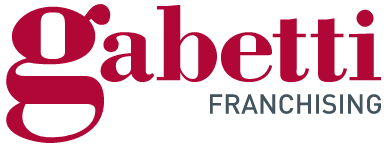1/17


Note
Listing updated on 11/04/2024
Description
This description has been translated automatically by Google Translate and may not be accurate
reference: 105de446-c250-43c7-b
If you are looking for a valuable housing solution in a discreet and private context, with the sea in the background and a short distance from a charming seaside village, this is the opportunity that suits your needs.
In a recently built residential complex , we offer an interesting solution on one level characterized by fine finishes and notable workmanship.
A large and well-kept garden, in front of the double entrance, leads to the house. Spacious and bright living area with open kitchen and large windows that illuminate the rooms and offer a very pleasant view of the garden.
Sleeping area consisting of two bedrooms, one of which with walk-in closet. Two bathrooms, adjacent to the bedrooms and finely furnished. The villa is completed with two small cloisters, completely fenced off which offer additional uncovered space and various possibilities of use.
The materials used for this housing solution are of excellent workmanship. Porcelanosa wood-effect stoneware, Duravit bathroom fixtures, Zazzeri taps and fittings, Ebanisteria De Bartolo internal doors, thermal break windows, heat pump air conditioning, photovoltaic panels and external coat for Knauf system thermal insulation.
In addition, volumetric and perimeter alarm. Energy class A+++.
Two uncovered parking spaces, adjacent to the villa, complete this interesting and exclusive home.
TECHNICAL INFORMATION
Sup. Cop.:
approximately 120m2
Sup. patios:
about 60m2
Sup. Garden: approximately 90sqm
Sup. 2 parking spaces: about 38sqm
In a recently built residential complex , we offer an interesting solution on one level characterized by fine finishes and notable workmanship.
A large and well-kept garden, in front of the double entrance, leads to the house. Spacious and bright living area with open kitchen and large windows that illuminate the rooms and offer a very pleasant view of the garden.
Sleeping area consisting of two bedrooms, one of which with walk-in closet. Two bathrooms, adjacent to the bedrooms and finely furnished. The villa is completed with two small cloisters, completely fenced off which offer additional uncovered space and various possibilities of use.
The materials used for this housing solution are of excellent workmanship. Porcelanosa wood-effect stoneware, Duravit bathroom fixtures, Zazzeri taps and fittings, Ebanisteria De Bartolo internal doors, thermal break windows, heat pump air conditioning, photovoltaic panels and external coat for Knauf system thermal insulation.
In addition, volumetric and perimeter alarm. Energy class A+++.
Two uncovered parking spaces, adjacent to the villa, complete this interesting and exclusive home.
TECHNICAL INFORMATION
Sup. Cop.:
approximately 120m2
Sup. patios:
about 60m2
Sup. Garden: approximately 90sqm
Sup. 2 parking spaces: about 38sqm
Features
- Type
- Single family villa | Stately property class
- Contract
- Sale
- Floor
- Ground floor
- Building floors
- 1
- Surface
- 120 m² | commercial 128 m²
- Rooms
- 3
- Bedrooms
- 2
- Kitchen
- Open kitchen
- Bathrooms
- 2
- Garage, car parking
- 1 in garage/box
- Heating
- Independent, air heating, powered by photovoltaics
- Air conditioning
- Independent, cold/hot
Other features
- Alarm system
- Closet
- Private and shared garden
- Security door
- TV system with satellite dish
- Window frames in triple glass / PVC
- Electric gate
- Video entryphone
Surface detail
Residential
- Floor
- Ground floor
- Surface
- 120.0 m²
- Coefficient
- 100%
- Surface type
- Main
- Commercial area
- 120.0 m²
Garden
- Floor
- Ground floor
- Surface
- 80.0 m²
- Coefficient
- 10%
- Surface type
- Accessory
- Commercial area
- 8.0 m²
Price information
- Price
- € 350,000
- Price per m²
- 2,917 €/m²
Detail of costs
- Condominium fees
- € 88/month
Energy efficiency
Energy consumption
60.76 kWh/m² yearA3
Floorplan
Additional options


















