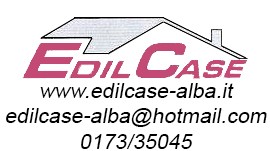1/25


Note
Listing updated on 10/14/2024
Description
This description has been translated automatically by Google Translate and may not be accurate
reference: EK-101724119
In Canale, in a peaceful setting surrounded by greenery, we offer for sale a detached house free on four sides with large private fenced land. The house, on two levels, comprises on the ground floor entrance to living room, kitchen, two bedrooms and large bathroom with window as well as garage, laundry room and boiler room; the upper floor can be accessed both via an internal and external staircase and we find a large living room, hallway, kitchen, three bedrooms, two bathrooms and a large balcony. Courtyard, garden and large surrounding land, about 3000 meters. Independent heating, air conditioning, double glazed windows and armored door, immediately habitable. Ideal for two families and for those looking for a home immersed in tranquillity, where they can enjoy their privacy. Interesting property, one of a kind, suitable for different solutions. Located a few minutes from the center and therefore convenient for all the services of the city. More information in the office.
If you want to know more, you can talk to Lucia Leonetti.
Features
- Type
- Two-family villa | Full ownership | Medium property class
- Contract
- Sale
- Floor
- Ground floor, 1
- Building floors
- 2
- Lift
- No
- Surface
- 289 m²
- Rooms
- 5+
- Bedrooms
- 5
- Kitchen
- Kitchen diner
- Bathrooms
- 3+
- Furnished
- Partially furnished
- Balcony
- Yes
- Terrace
- Yes
- Garage, car parking
- 1 in garage/box
- Heating
- Independent, with radiators, powered by methane
- Air conditioning
- Independent, cold/hot
Other features
- Double exposure
- Fireplace
- Security door
- Window frames in double glass / wood
- Electric gate
- Single tv system
Surface detail
Residential
- Floor
- Ground floor
- Surface
- 110.0 m²
- Coefficient
- 100%
- Surface type
- Main
- Commercial area
- 110.0 m²
Residential
- Floor
- 1
- Surface
- 130.0 m²
- Coefficient
- 100%
- Surface type
- Main
- Commercial area
- 130.0 m²
Terrace
- Floor
- 1
- Surface
- 30.0 m²
- Coefficient
- 30%
- Surface type
- Main
- Commercial area
- 9.0 m²
Car box or garage
- Floor
- Ground floor
- Surface
- 20.0 m²
- Coefficient
- 50%
- Surface type
- Main
- Commercial area
- 10.0 m²
Land
- Floor
- Ground floor
- Surface
- 3,000.0 m²
- Coefficient
- 1%
- Surface type
- Main
- Commercial area
- 30.0 m²
Price information
- Price
- € 299,000
- Price per m²
- 1,035 €/m²
Detail of costs
- Condominium fees
- No condominium fees
Energy efficiency
Energy consumption
217.87 kWh/m² yearE
Floorplan
Additional options
Lucia Leonetti

























