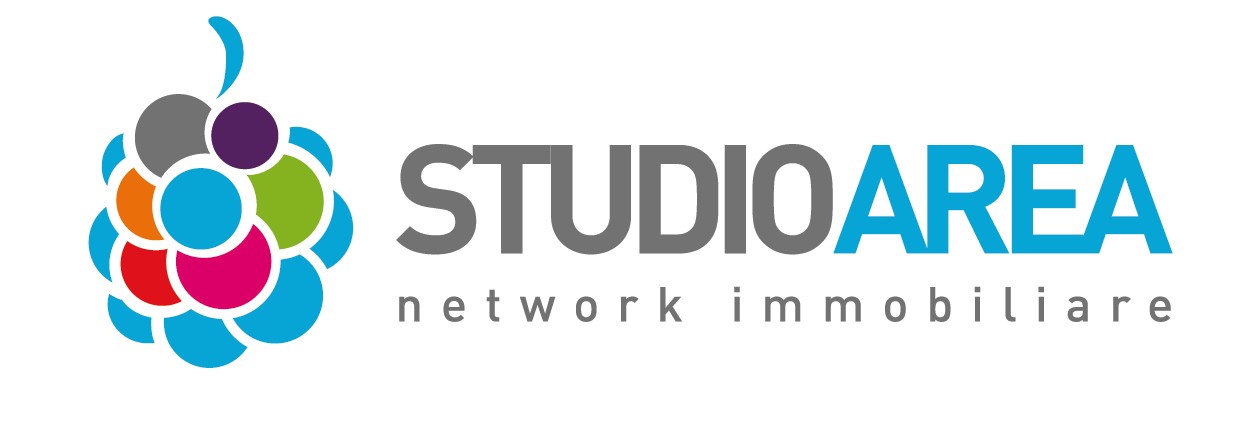1/62


Note
Listing updated on 05/18/2024
Description
This description has been translated automatically by Google Translate and may not be accurate
reference: 91238
STUDYAREA AULLA cell. 3319375645 offers for sale in a hamlet of Licciana Nardi in a dominant and private position but close to all services with a beautiful view over the whole valley, a splendid recently built (10 years) independent Tuscan-style villa of about 250 commercial square meters. with courtyard, garden and appurtenant vegetable garden and surrounding land of 4,272 m2, the villa, excellently finished internally, has beautiful architecture including a characteristic stone tower. The villa consists of a beautiful porch and two pergolas, entrance hall, living room, large built-in kitchen with marble sink which leads to the porch, delightful sitting room with terrace, bedroom with wardrobe room and bathroom; on the first floor hallway on the landing, large bedroom with bathroom and terrace, on the upper floor another bedroom with terrace and bathroom; laundry, utility room in the basement, bathroom, and tavern. Double glazing with wooden window frames. Independent gas heating. Solar panels for hot water. garage of 33 m2, car parking inside the property. Ape class C. offers for sale in a hamlet of Licciana Nardi in a dominant and reserved position but close to all services with a beautiful view over the valley, splendid detached villa in Tuscan style recently built (10 years) of around 250 square meters. with courtyard, garden and appurtenant vegetable garden and surrounding land of about 4.272 square meters, the villa is well finished internally, It has beautiful architecture including a characteristic stone tower. The villa consists of a beautiful porch and two pergolas, entrance hall, living room, large built-in kitchen with marble sink which leads to the porch, delightful living room with terrace, bedroom with wardrobe room and bathroom; on the first floor hallway on the landing large room with bathroom and terrace, upstairs another bedroom with terrace and bathroom; laundry, basement storage room, bathroom, and tavern. Double glazing with wooden frames. Independent gas heating. Solar panels for hot water. garage 33 sqm, Car parking inside the property. Ape class C
If you want to know more, you can talk to EMANUELA FERRARI.
Features
- Type
- Two-family villa | Full ownership | Medium property class
- Contract
- Sale
- Floor
- Ground floor
- Building floors
- 4
- Lift
- No
- Surface
- 250 m²
- Rooms
- 5+
- Bedrooms
- 4
- Kitchen
- Kitchen diner
- Bathrooms
- 3+
- Furnished
- Yes
- Balcony
- Yes
- Terrace
- Yes
- Garage, car parking
- 4 in shared parking
- Heating
- Independent, with radiators, powered by methane
Other features
- Alarm system
- Double exposure
- Tavern
- Window frames in double glass / wood
- Electric gate
- Single tv system
Surface detail
Residential
- Floor
- Ground floor
- Surface
- 250.0 m²
- Coefficient
- 100%
- Surface type
- Main
- Commercial area
- 250.0 m²
Price information
- Price
- € 495,000
- Price per m²
- 1,980 €/m²
Detail of costs
- Condominium fees
- No condominium fees
- Heating costs
- € 800/year
Energy efficiency
Energy consumption
≥ 175 kWh/m² yearC
Floorplan

Additional options
EMANUELA FERRARI




























































