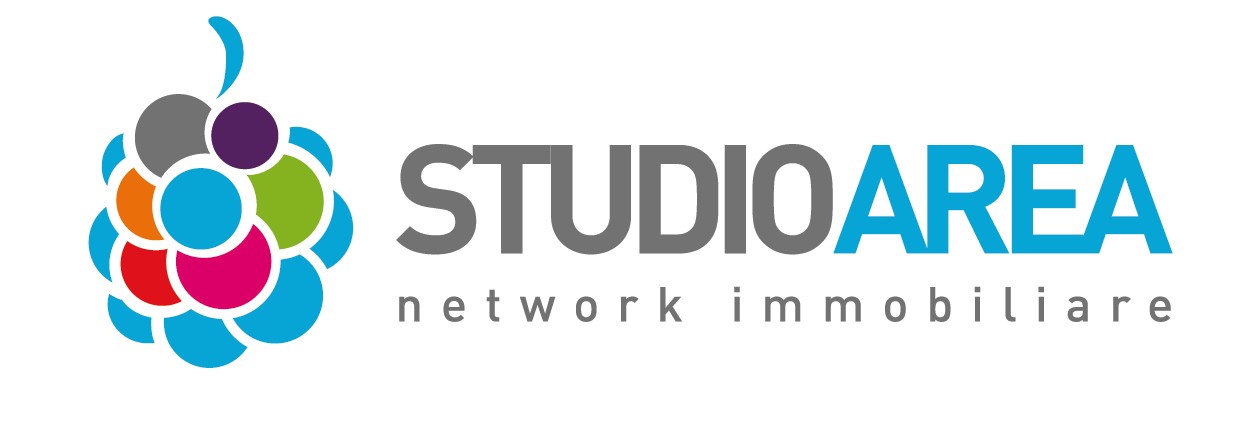1/28


Notiz
Anzeige aktualisiert am: 17.10.2024
Beschreibung
Referenz: 64058
STUDIOAREA AULLA per info e contatti 329/0733879 propone in vendita in Esclusiva a 100 mt dal centro di Aulla, immersa nel verde, in posizione collinare, defilata e panoramica, bellissima VILLA INDIPENDENTE con giardino privato recintato di 1812 mq con cancello automatico, ottimamente rifinita. Dall'ampio giardino si accede all'ingresso nel salone con camino, cucina abitabile, due camere matrimoniali e doppi servizi. Al piano superiore, mansardato con legno a vista, vano studio con balcone panoramico, due camere e servizio. Al piano seminterrato vano caldaia, legnaia, taverna con servizio. Cantina. Doppio garage di 50 mq. Vasto terreno circostante. Possibilità di realizzare una piscina. offers for sale in Exclusive 100 meters from the center of Aulla, surrounded by greenery, in a hilly, secluded and panoramic position, beautiful INDEPENDENT VILLA with private fenced garden of 1812 sqm with automatic gate, excellently finished. The large garden leads to the entrance into the living room with fireplace, kitchen, two double bedrooms and two bathrooms. On the upper floor, attic with exposed wood, study room with panoramic balcony, two bedrooms and bathroom. In the basement boiler room, woodshed, tavern with service. Cellar. Double garage of 50 sqm. Vast surrounding land. Possibility of building a swimming pool.
Wenn Sie mehr wissen möchten, können Sie mit EMANUELA FERRARI. sprechen
Merkmale
- Art
- Einfamilienvilla | Gesamtes eigentum | Herrschaftliche immobilienklasse
- Vertrag
- Verkauf
- Etage
- Erdgeschoss
- Stockwerke im Gebäude
- 3
- Aufzug
- Nein
- Fläche
- 261 m²
- Zimmer
- 5+
- Schlafzimmer
- 4
- Küche
- Wohnküche
- Badezimmer
- 3
- Möbliert
- Ja
- Balkon
- Ja
- Terrasse
- Nein
- Garage, parkplätze (auto)
- 2 in lager/garage, 3 parkplatz(e)
- Heizung
- Unabhängige heizung, heizkörper, gasbetrieben
Andere Merkmale
- Antennen Fernsehen
- Dachgeschoss
- Doppelbelichtung
- Fensterrahmen mit Einfachverglasung / Holz
- Kamin
- Optische Faser
- Elektrisches Tor
Oberflächendetail
Wohnung
- Etage
- Erdgeschoss
- Fläche
- 261,0 m²
- Koeffizient
- 100%
- Flächenart
- Hauptsächlich
- Verkaufsfläche
- 261,0 m²
Preisinformationen
- Preis
- € 398.000
- Preis pro m²
- 1.525 €/m²
Kostendetails
- Eigentumswohnungskosten
- Keine Umlagen
- Heizkosten
- € 700/Jahr
Energieeffizienz
Energieverbrauch
≥ 175 kWh/m² JahrG
Grundriss

Zusätzliche Optionen
EMANUELA FERRARI


























